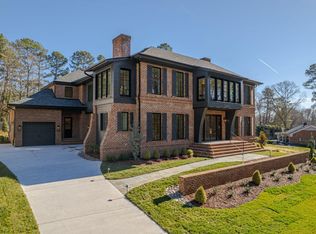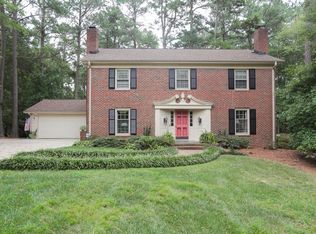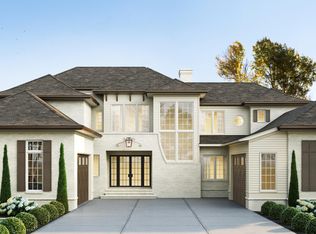This modern English cottage is perfectly sited on 1/2 acre private lot in a charming Midtown east neighborhood. Exceptional curb appeal, spacious open living spaces, 1st floor master, oversized master closet with private laundry, covered veranda, upstairs laundry rm, recreation room with wet bar, and private study. From the foundation to the mailbox, this builder cares about the quality of the finishes and craftsmanship. Call today and ask for all the details. Schedule a virtual or in person tour.
This property is off market, which means it's not currently listed for sale or rent on Zillow. This may be different from what's available on other websites or public sources.


