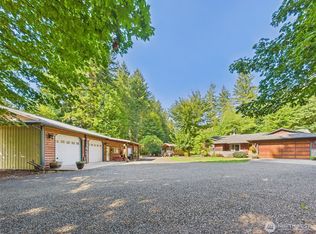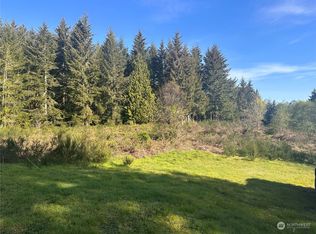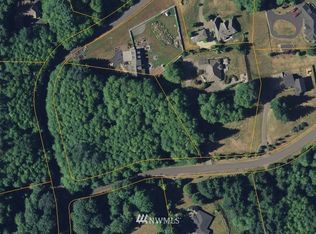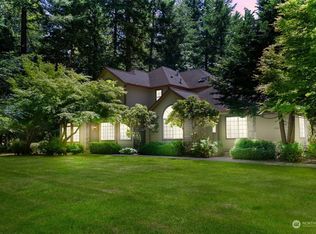Sold
Listed by:
Susan Darnell,
Coldwell Banker Danforth
Bought with: WeLakeside
$639,500
5404 Fadling Road SW, Olympia, WA 98512
3beds
1,835sqft
Single Family Residence
Built in 1986
1.49 Acres Lot
$652,700 Zestimate®
$349/sqft
$2,700 Estimated rent
Home value
$652,700
$620,000 - $685,000
$2,700/mo
Zestimate® history
Loading...
Owner options
Explore your selling options
What's special
Privacy and location in this well-kept updated rambler on acreage.Seller has completed a ton of upgrades in their short time living there, to include new extended front porch, all new appliances in kitchen, extended counter, new window treatments, extensive landscaping and shrubbery, new air handler, new storage/outbuildings, and fencing.Spacious deck overlooks private backyard oasis where you can enjoy the country rural feel yet be close to all amenities Olympia has to offer. Gorgeous, vaulted family room with floor to ceiling windows, plus formal living & dining room spaces.Primary suite offers great space, office area plus a big, jetted tub and walk-in tiled shower. There are mature fruit trees on the property and lots of room to garden!
Zillow last checked: 8 hours ago
Listing updated: November 22, 2023 at 09:56am
Listed by:
Susan Darnell,
Coldwell Banker Danforth
Bought with:
Sophie Wu, 119989
WeLakeside
Source: NWMLS,MLS#: 2163445
Facts & features
Interior
Bedrooms & bathrooms
- Bedrooms: 3
- Bathrooms: 2
- Full bathrooms: 2
- Main level bedrooms: 3
Primary bedroom
- Level: Main
Bedroom
- Level: Main
Bedroom
- Level: Main
Bathroom full
- Level: Main
Bathroom full
- Level: Main
Den office
- Level: Main
Dining room
- Level: Main
Entry hall
- Level: Main
Family room
- Level: Main
Kitchen with eating space
- Level: Main
Living room
- Level: Main
Utility room
- Level: Main
Heating
- Fireplace(s), Forced Air
Cooling
- None
Appliances
- Included: Dishwasher_, Dryer, Microwave_, Refrigerator_, StoveRange_, Washer, Dishwasher, Microwave, Refrigerator, StoveRange, Water Heater: Electric, Water Heater Location: Garage
Features
- Bath Off Primary, Ceiling Fan(s), Dining Room, Walk-In Pantry
- Flooring: Ceramic Tile, Laminate, Vinyl
- Doors: French Doors
- Windows: Double Pane/Storm Window
- Basement: None
- Number of fireplaces: 1
- Fireplace features: Gas, Main Level: 1, Fireplace
Interior area
- Total structure area: 1,835
- Total interior livable area: 1,835 sqft
Property
Parking
- Total spaces: 2
- Parking features: RV Parking, Attached Carport
- Carport spaces: 2
Features
- Levels: One
- Stories: 1
- Entry location: Main
- Patio & porch: Ceramic Tile, Laminate, Bath Off Primary, Ceiling Fan(s), Double Pane/Storm Window, Dining Room, French Doors, Jetted Tub, Vaulted Ceiling(s), Walk-In Closet(s), Walk-In Pantry, Wired for Generator, Fireplace, Water Heater
- Spa features: Bath
- Has view: Yes
- View description: Territorial
Lot
- Size: 1.49 Acres
- Features: Dead End Street, Paved, Secluded, Cable TV, Deck, Fenced-Fully, High Speed Internet, Outbuildings, RV Parking, Sprinkler System
- Topography: Level
- Residential vegetation: Fruit Trees, Garden Space
Details
- Parcel number: 13824140100
- Special conditions: Standard
- Other equipment: Wired for Generator
Construction
Type & style
- Home type: SingleFamily
- Property subtype: Single Family Residence
Materials
- Wood Siding
- Foundation: Poured Concrete
- Roof: Composition
Condition
- Very Good
- Year built: 1986
- Major remodel year: 1986
Utilities & green energy
- Electric: Company: Puget Sound Energy
- Sewer: Septic Tank, Company: Septic
- Water: Shared Well, Company: 8-party Well
Community & neighborhood
Location
- Region: Olympia
- Subdivision: Delphi
Other
Other facts
- Listing terms: Cash Out,Conventional,FHA,VA Loan
- Cumulative days on market: 554 days
Price history
| Date | Event | Price |
|---|---|---|
| 11/22/2023 | Sold | $639,500$349/sqft |
Source: | ||
| 10/26/2023 | Pending sale | $639,500$349/sqft |
Source: | ||
| 10/21/2023 | Listed for sale | $639,500$349/sqft |
Source: | ||
| 10/5/2023 | Pending sale | $639,500$349/sqft |
Source: | ||
| 10/4/2023 | Listed for sale | $639,500+12.4%$349/sqft |
Source: | ||
Public tax history
| Year | Property taxes | Tax assessment |
|---|---|---|
| 2024 | $6,408 +14% | $579,500 +15.2% |
| 2023 | $5,623 +4.5% | $503,200 +2.8% |
| 2022 | $5,379 +4% | $489,600 +18.9% |
Find assessor info on the county website
Neighborhood: 98512
Nearby schools
GreatSchools rating
- 3/10McLane Elementary SchoolGrades: PK-5Distance: 1.1 mi
- 8/10Thurgood Marshall Middle SchoolGrades: 6-8Distance: 2.9 mi
- 8/10Capital High SchoolGrades: 9-12Distance: 3.1 mi
Schools provided by the listing agent
- Elementary: Mclane Elem
- Middle: Marshall Middle
- High: Capital High
Source: NWMLS. This data may not be complete. We recommend contacting the local school district to confirm school assignments for this home.

Get pre-qualified for a loan
At Zillow Home Loans, we can pre-qualify you in as little as 5 minutes with no impact to your credit score.An equal housing lender. NMLS #10287.
Sell for more on Zillow
Get a free Zillow Showcase℠ listing and you could sell for .
$652,700
2% more+ $13,054
With Zillow Showcase(estimated)
$665,754


