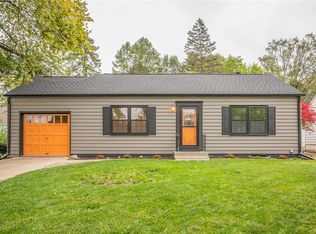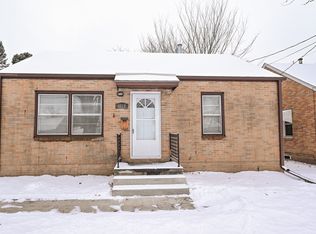Sold for $312,500
$312,500
5404 Hickman Rd, Des Moines, IA 50310
3beds
1,768sqft
Single Family Residence
Built in 1910
0.28 Acres Lot
$320,500 Zestimate®
$177/sqft
$2,050 Estimated rent
Home value
$320,500
$304,000 - $337,000
$2,050/mo
Zestimate® history
Loading...
Owner options
Explore your selling options
What's special
Welcome to your dream home on the edge of Beaverdale! This charming 1.5 story gem boasts a perfect blend of modern updates and character. Step inside to discover gleaming hardwood floors, arched doorways, and exquisite crown molding that add charm to every corner. The renovated kitchen is a delight with granite countertops, white cabinetry and tile backsplash. Enjoy meals in both the dining area as well as the breakfast bar, ideal for gatherings with loved ones. With three spacious bedrooms, including a main floor primary bedroom with a convenient ¾ bath, everyone has their own space to relax and unwind. Upstairs, you'll find two more very large bedrooms offering ample room for rest and play. Outside, the large beautiful fenced in backyard is a serene retreat, perfect for summer barbecues or morning coffee on the paver patio. Updates include, newly painted exterior, new roof and gutters, new A/C and new garage doors. Conveniently located across from an elementary school and just moments away from all your favorite Beaverdale establishments, this home offers the perfect blend of comfort, convenience, and community. Don't miss your chance to make this beauty your own!
Zillow last checked: 8 hours ago
Listing updated: January 15, 2025 at 01:00pm
Listed by:
Wendl, Scott (515)249-9225,
RE/MAX Precision
Bought with:
Adam Bugbee
EXP Realty, LLC
Source: DMMLS,MLS#: 694002 Originating MLS: Des Moines Area Association of REALTORS
Originating MLS: Des Moines Area Association of REALTORS
Facts & features
Interior
Bedrooms & bathrooms
- Bedrooms: 3
- Bathrooms: 3
- Full bathrooms: 1
- 3/4 bathrooms: 1
- 1/2 bathrooms: 1
- Main level bedrooms: 1
Heating
- Forced Air, Gas, Natural Gas
Cooling
- Central Air
Appliances
- Included: Dishwasher, Microwave, Refrigerator, Stove
Features
- Dining Area
- Flooring: Hardwood, Tile
- Basement: Finished
Interior area
- Total structure area: 1,768
- Total interior livable area: 1,768 sqft
- Finished area below ground: 560
Property
Parking
- Total spaces: 2
- Parking features: Detached, Garage, Two Car Garage
- Garage spaces: 2
Features
- Levels: One and One Half
- Stories: 1
- Exterior features: Fully Fenced
- Fencing: Full
Lot
- Size: 0.28 Acres
Details
- Parcel number: 10001520000000
- Zoning: N3B
Construction
Type & style
- Home type: SingleFamily
- Architectural style: One and One Half Story
- Property subtype: Single Family Residence
Materials
- Metal Siding
- Foundation: Block
- Roof: Asphalt,Shingle
Condition
- Year built: 1910
Utilities & green energy
- Sewer: Public Sewer
- Water: Public
Community & neighborhood
Location
- Region: Des Moines
Other
Other facts
- Listing terms: Cash,Conventional,FHA,VA Loan
- Road surface type: Concrete
Price history
| Date | Event | Price |
|---|---|---|
| 6/21/2024 | Sold | $312,500+4.2%$177/sqft |
Source: | ||
| 5/15/2024 | Pending sale | $300,000$170/sqft |
Source: | ||
| 5/14/2024 | Price change | $300,000-7.7%$170/sqft |
Source: | ||
| 5/7/2024 | Price change | $325,000-1.5%$184/sqft |
Source: | ||
| 4/25/2024 | Listed for sale | $330,000+73.7%$187/sqft |
Source: | ||
Public tax history
| Year | Property taxes | Tax assessment |
|---|---|---|
| 2024 | $4,798 +4.1% | $254,400 |
| 2023 | $4,610 +0.8% | $254,400 +24.4% |
| 2022 | $4,574 +7.8% | $204,500 |
Find assessor info on the county website
Neighborhood: Merle Hay
Nearby schools
GreatSchools rating
- 4/10Hillis Elementary SchoolGrades: K-5Distance: 0.1 mi
- 5/10Merrill Middle SchoolGrades: 6-8Distance: 2.1 mi
- 4/10Roosevelt High SchoolGrades: 9-12Distance: 1.7 mi
Schools provided by the listing agent
- District: Des Moines Independent
Source: DMMLS. This data may not be complete. We recommend contacting the local school district to confirm school assignments for this home.
Get pre-qualified for a loan
At Zillow Home Loans, we can pre-qualify you in as little as 5 minutes with no impact to your credit score.An equal housing lender. NMLS #10287.
Sell for more on Zillow
Get a Zillow Showcase℠ listing at no additional cost and you could sell for .
$320,500
2% more+$6,410
With Zillow Showcase(estimated)$326,910

