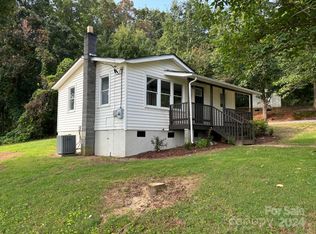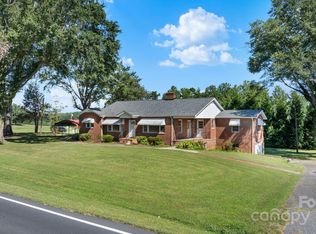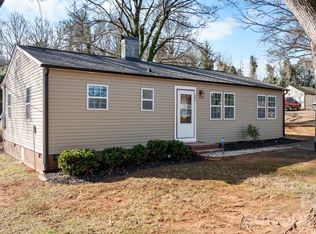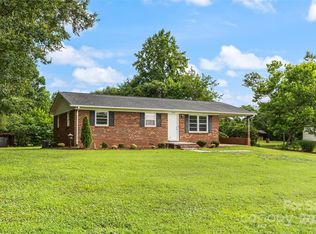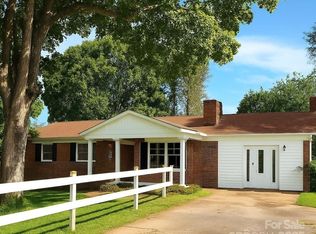5404 Hope Rd, Vale, NC 28168
What's special
- 174 days |
- 453 |
- 31 |
Zillow last checked: 8 hours ago
Listing updated: November 02, 2025 at 01:13pm
Tyler Goldsmith tylergoldsmithrealtor@gmail.com,
Real Broker, LLC
Facts & features
Interior
Bedrooms & bathrooms
- Bedrooms: 3
- Bathrooms: 1
- Full bathrooms: 1
- Main level bedrooms: 3
Primary bedroom
- Level: Main
Bedroom s
- Level: Main
Bedroom s
- Level: Main
Kitchen
- Level: Main
Recreation room
- Level: Basement
Heating
- Central
Cooling
- Central Air
Appliances
- Included: Convection Oven, Dishwasher, Exhaust Fan, Microwave, Oven, Self Cleaning Oven, Other
- Laundry: In Basement
Features
- Attic Other, Soaking Tub, Open Floorplan
- Flooring: Vinyl
- Doors: Insulated Door(s)
- Windows: Insulated Windows
- Basement: Exterior Entry,Interior Entry,Partially Finished,Storage Space,Walk-Out Access,Walk-Up Access
- Attic: Other
Interior area
- Total structure area: 1,016
- Total interior livable area: 1,519 sqft
- Finished area above ground: 1,016
- Finished area below ground: 503
Property
Parking
- Total spaces: 2
- Parking features: Attached Carport, Driveway
- Carport spaces: 2
- Has uncovered spaces: Yes
Features
- Levels: One
- Stories: 1
- Patio & porch: Deck, Front Porch, Side Porch
Lot
- Size: 0.41 Acres
- Features: Orchard(s)
Details
- Parcel number: 2697045467170000
- Zoning: R-40
- Special conditions: Standard
Construction
Type & style
- Home type: SingleFamily
- Architectural style: Ranch
- Property subtype: Single Family Residence
Materials
- Brick Full
Condition
- New construction: No
- Year built: 1973
Utilities & green energy
- Sewer: Septic Installed
- Water: Well
- Utilities for property: Cable Available, Electricity Connected, Underground Power Lines
Community & HOA
Community
- Security: Smoke Detector(s)
- Subdivision: none
Location
- Region: Vale
Financial & listing details
- Price per square foot: $170/sqft
- Tax assessed value: $150,700
- Annual tax amount: $694
- Date on market: 8/6/2025
- Cumulative days on market: 174 days
- Listing terms: Cash,Conventional,Exchange
- Electric utility on property: Yes
- Road surface type: Gravel, Paved

Tyler Goldsmith
(704) 759-6639
By pressing Contact Agent, you agree that the real estate professional identified above may call/text you about your search, which may involve use of automated means and pre-recorded/artificial voices. You don't need to consent as a condition of buying any property, goods, or services. Message/data rates may apply. You also agree to our Terms of Use. Zillow does not endorse any real estate professionals. We may share information about your recent and future site activity with your agent to help them understand what you're looking for in a home.
Estimated market value
Not available
Estimated sales range
Not available
$1,463/mo
Price history
Price history
| Date | Event | Price |
|---|---|---|
| 10/30/2025 | Price change | $258,000-0.8%$170/sqft |
Source: | ||
| 8/6/2025 | Listed for sale | $260,000+300%$171/sqft |
Source: | ||
| 3/12/2025 | Sold | $65,000$43/sqft |
Source: Public Record Report a problem | ||
Public tax history
Public tax history
| Year | Property taxes | Tax assessment |
|---|---|---|
| 2025 | $694 +0.7% | $150,700 |
| 2024 | $689 | $150,700 |
| 2023 | $689 +64.2% | $150,700 +134% |
Find assessor info on the county website
BuyAbility℠ payment
Climate risks
Neighborhood: 28168
Nearby schools
GreatSchools rating
- 8/10Banoak ElementaryGrades: K-6Distance: 2.7 mi
- 6/10Jacobs Fork MiddleGrades: 7-8Distance: 2.3 mi
- 5/10Fred T Foard HighGrades: PK,9-12Distance: 2.6 mi
- Loading
