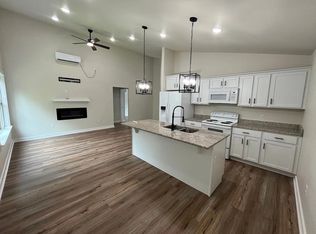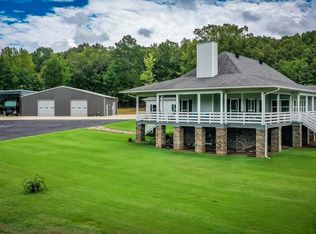Wonderful Home nestled in a private, gated neighborhood with almost 5 acres to call your own! This home features 3 bedrooms and 2 full baths, split bedroom design, spacious eat in kitchen, formal dining room, laundry room, and a generous sized family room! Steps away is the 30 x 50 shop big enough to house 2 RVs and shop area. Spacious floored attic w/stair access via garage. Enjoy the views of the common Pond from the front door, and a public golf course nearby!
This property is off market, which means it's not currently listed for sale or rent on Zillow. This may be different from what's available on other websites or public sources.

