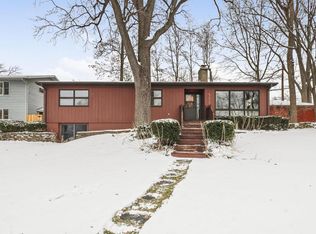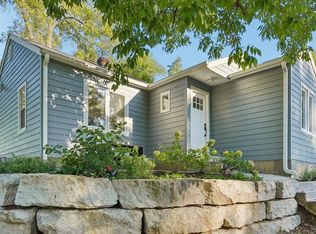Closed
$632,500
5404 Monona Ridge, Monona, WI 53716
3beds
1,934sqft
Single Family Residence
Built in 1953
7,405.2 Square Feet Lot
$602,100 Zestimate®
$327/sqft
$2,572 Estimated rent
Home value
$602,100
$560,000 - $644,000
$2,572/mo
Zestimate® history
Loading...
Owner options
Explore your selling options
What's special
Showings begin 5/28. Step into timeless elegance with this bright Colonial located in the highly desirable Monona Ridge. From the moment you enter, you'll be captivated by the beautiful woodwork and thoughtful details that add character throughout the home. The spacious layout includes a stunning upstairs master suite featuring a luxurious ensuite bath, a sun-filled sitting area, and a private deck that offers sweeping views of the yard and glimpses of the water-ideal for peaceful mornings. A charming sunroom provides the perfect spot to unwind or entertain, with natural light pouring in through large windows. Outside, the meticulously maintained yard offers ample space for gardening or outdoor gatherings, all just a block away from the serene shores of Lake Monona!
Zillow last checked: 8 hours ago
Listing updated: September 07, 2025 at 08:13pm
Listed by:
Marine Yoo Pref:608-527-0753,
Real Broker LLC,
Dana Marthaler 608-217-7707,
Real Broker LLC
Bought with:
Dana K Marthaler
Source: WIREX MLS,MLS#: 2000542 Originating MLS: South Central Wisconsin MLS
Originating MLS: South Central Wisconsin MLS
Facts & features
Interior
Bedrooms & bathrooms
- Bedrooms: 3
- Bathrooms: 2
- Full bathrooms: 2
- Main level bedrooms: 2
Primary bedroom
- Level: Upper
- Area: 168
- Dimensions: 14 x 12
Bedroom 2
- Level: Main
- Area: 110
- Dimensions: 11 x 10
Bedroom 3
- Level: Main
- Area: 121
- Dimensions: 11 x 11
Bathroom
- Features: Whirlpool, At least 1 Tub, Master Bedroom Bath: Full, Master Bedroom Bath, Master Bedroom Bath: Walk-In Shower, Master Bedroom Bath: Tub/No Shower
Kitchen
- Level: Main
- Area: 285
- Dimensions: 19 x 15
Living room
- Level: Main
- Area: 294
- Dimensions: 21 x 14
Heating
- Natural Gas, Forced Air
Cooling
- Central Air
Appliances
- Included: Range/Oven, Refrigerator, Dishwasher, Microwave, Disposal, Water Softener
Features
- Cathedral/vaulted ceiling, Breakfast Bar
- Flooring: Wood or Sim.Wood Floors
- Basement: Full,Partially Finished
Interior area
- Total structure area: 1,934
- Total interior livable area: 1,934 sqft
- Finished area above ground: 1,934
- Finished area below ground: 0
Property
Parking
- Total spaces: 2
- Parking features: 2 Car, Detached, Garage Door Opener
- Garage spaces: 2
Features
- Levels: Two
- Stories: 2
- Patio & porch: Patio
- Has spa: Yes
- Spa features: Bath
- Has view: Yes
- View description: Waterview-No frontage
- Has water view: Yes
- Water view: Waterview-No frontage
Lot
- Size: 7,405 sqft
- Features: Wooded
Details
- Parcel number: 071019111468
- Zoning: Res
- Special conditions: Arms Length
Construction
Type & style
- Home type: SingleFamily
- Architectural style: Colonial
- Property subtype: Single Family Residence
Materials
- Vinyl Siding
Condition
- 21+ Years
- New construction: No
- Year built: 1953
Utilities & green energy
- Sewer: Public Sewer
- Water: Public
- Utilities for property: Cable Available
Community & neighborhood
Location
- Region: Monona
- Subdivision: Monona Ridge
- Municipality: Monona
Price history
| Date | Event | Price |
|---|---|---|
| 7/15/2025 | Sold | $632,500+2%$327/sqft |
Source: | ||
| 5/30/2025 | Pending sale | $620,000$321/sqft |
Source: | ||
| 5/28/2025 | Listed for sale | $620,000+136.2%$321/sqft |
Source: | ||
| 4/28/2014 | Sold | $262,500+9.4%$136/sqft |
Source: Public Record Report a problem | ||
| 3/22/2014 | Listed for sale | $240,000-14.3%$124/sqft |
Source: Stark Company Realtors #1709615 Report a problem | ||
Public tax history
| Year | Property taxes | Tax assessment |
|---|---|---|
| 2024 | $9,378 +3% | $554,000 +8.2% |
| 2023 | $9,105 +8.4% | $511,900 +10.2% |
| 2022 | $8,399 +3.1% | $464,700 +10.4% |
Find assessor info on the county website
Neighborhood: 53716
Nearby schools
GreatSchools rating
- 7/10Winnequah SchoolGrades: PK-5Distance: 0.6 mi
- 3/10Glacial Drumlin SchoolGrades: 6-8Distance: 6.7 mi
- 7/10Monona Grove High SchoolGrades: 9-12Distance: 1.4 mi
Schools provided by the listing agent
- High: Monona Grove
- District: Monona Grove
Source: WIREX MLS. This data may not be complete. We recommend contacting the local school district to confirm school assignments for this home.

Get pre-qualified for a loan
At Zillow Home Loans, we can pre-qualify you in as little as 5 minutes with no impact to your credit score.An equal housing lender. NMLS #10287.

