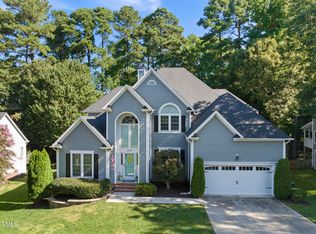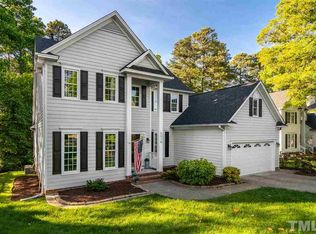BEAUTIFULLY MAINTAINED & READY TO CALL HOME. FRESHLY PAINTED INTERIOR & EXTERIOR, NEW FLOORING & CARPET THROUGHOUT, & NEW FIXTURES. 2 STORY FOYER WELCOMES YOU TO THIS EXCELLENT FLOORPLAN W/KITCHEN OPEN TO FAMILY ROOM, LRG BREAKFAST AREA, SEPARATE DR & OFFICE. LRG MSTR W/SPACIOUS SECONDARY BR'S & EXTRA LRG BONUS.FENCED YARD & BACKS TO NATURAL AREA FOR EXTRA PRIVACY. WELCOME!
This property is off market, which means it's not currently listed for sale or rent on Zillow. This may be different from what's available on other websites or public sources.

