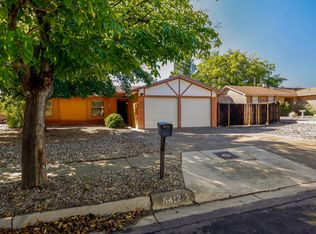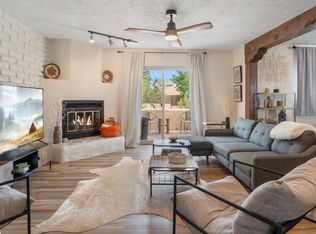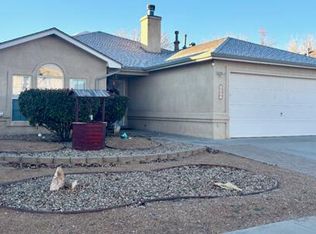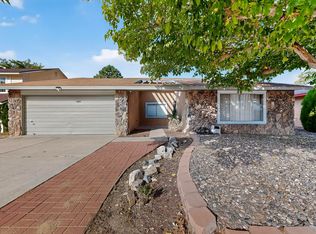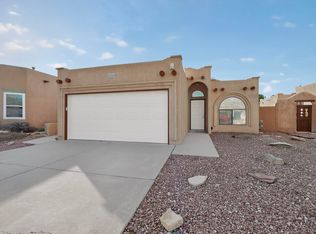Welcome to this beautifully updated 3-bedroom, 2-bath home located in Taylor Ranch! From the moment you arrive, you'll appreciate the thoughtful upgrades throughout--newer roof, HVAC system, windows, stucco, garage door and flooring. The kitchen has been tastefully remodeled with granite countertops and appliances. Cozy up by recently remodeled gas fireplace in the inviting living area, perfect for relaxing or entertaining guests. The spacious layout includes convenient side yard access with room for an RV or toys--plus, no HOA to limit your lifestyle! A rare find in a fantastic location, near LBJ Middle School, Marie Hughes Elementary, Mariposa Basin Park, restaurants, and more! Move-in ready and waiting for you to call it hom
Pending
Price cut: $9.9K (11/29)
$340,000
5404 Territorial Rd NW, Albuquerque, NM 87120
3beds
1,375sqft
Est.:
Single Family Residence
Built in 1978
8,276.4 Square Feet Lot
$-- Zestimate®
$247/sqft
$-- HOA
What's special
Remodeled gas fireplaceGarage doorSide yard accessSpacious layoutRoom for an rvGranite countertopsNewer roof
- 170 days |
- 48 |
- 1 |
Zillow last checked: 8 hours ago
Listing updated: December 15, 2025 at 05:01pm
Listed by:
Adrianne Elishia Lucas 505-715-9206,
Re/Max Exclusive 505-833-1400
Source: SWMLS,MLS#: 1088482
Facts & features
Interior
Bedrooms & bathrooms
- Bedrooms: 3
- Bathrooms: 2
- Full bathrooms: 2
Primary bedroom
- Level: Main
- Area: 120
- Dimensions: 12 x 10
Kitchen
- Level: Main
- Area: 120
- Dimensions: 12 x 10
Living room
- Level: Main
- Area: 306
- Dimensions: 18 x 17
Heating
- Central, Forced Air
Cooling
- Refrigerated
Appliances
- Included: Dishwasher, Free-Standing Gas Range, Refrigerator
- Laundry: Washer Hookup, Electric Dryer Hookup, Gas Dryer Hookup
Features
- Breakfast Area, Ceiling Fan(s), Living/Dining Room, Main Level Primary, Walk-In Closet(s)
- Flooring: Carpet, Laminate
- Windows: Bay Window(s), Double Pane Windows, Insulated Windows
- Has basement: No
- Number of fireplaces: 1
- Fireplace features: Gas Log
Interior area
- Total structure area: 1,375
- Total interior livable area: 1,375 sqft
Property
Parking
- Total spaces: 2
- Parking features: Garage
- Garage spaces: 2
Features
- Levels: One
- Stories: 1
- Patio & porch: Covered, Patio
- Exterior features: Private Entrance, Privacy Wall, Private Yard
- Fencing: Wall
Lot
- Size: 8,276.4 Square Feet
Details
- Additional structures: Pergola, Shed(s)
- Parcel number: 101106325507240206
- Zoning description: R-1A*
Construction
Type & style
- Home type: SingleFamily
- Architectural style: Ranch
- Property subtype: Single Family Residence
Materials
- Frame, Synthetic Stucco, Rock
- Roof: Pitched,Shingle
Condition
- Resale
- New construction: No
- Year built: 1978
Utilities & green energy
- Sewer: Public Sewer
- Water: Public
- Utilities for property: Cable Available, Electricity Connected, Natural Gas Connected, Sewer Connected, Water Connected
Green energy
- Energy generation: None
Community & HOA
Location
- Region: Albuquerque
Financial & listing details
- Price per square foot: $247/sqft
- Tax assessed value: $160,873
- Annual tax amount: $2,262
- Date on market: 7/25/2025
- Cumulative days on market: 122 days
- Listing terms: Cash,Conventional,FHA,VA Loan
Estimated market value
Not available
Estimated sales range
Not available
Not available
Price history
Price history
| Date | Event | Price |
|---|---|---|
| 12/16/2025 | Pending sale | $340,000$247/sqft |
Source: | ||
| 11/29/2025 | Price change | $340,000-2.8%$247/sqft |
Source: | ||
| 10/15/2025 | Price change | $349,900-1.4%$254/sqft |
Source: | ||
| 10/11/2025 | Listed for sale | $355,000$258/sqft |
Source: | ||
| 10/3/2025 | Pending sale | $355,000$258/sqft |
Source: | ||
Public tax history
Public tax history
| Year | Property taxes | Tax assessment |
|---|---|---|
| 2024 | $2,262 +1.7% | $53,619 +3% |
| 2023 | $2,225 +3.5% | $52,057 +3% |
| 2022 | $2,150 +3.5% | $50,542 +3% |
Find assessor info on the county website
BuyAbility℠ payment
Est. payment
$2,005/mo
Principal & interest
$1642
Property taxes
$244
Home insurance
$119
Climate risks
Neighborhood: Taylor Ranch
Nearby schools
GreatSchools rating
- 3/10Marie M Hughes Elementary SchoolGrades: PK-5Distance: 0.2 mi
- 4/10L B Johnson Middle SchoolGrades: 6-8Distance: 0.3 mi
- 5/10Volcano Vista High SchoolGrades: 9-12Distance: 2.2 mi
Schools provided by the listing agent
- Elementary: Maria M Hughes
- Middle: Lyndon B Johnson
- High: Volcano Vista
Source: SWMLS. This data may not be complete. We recommend contacting the local school district to confirm school assignments for this home.
- Loading
