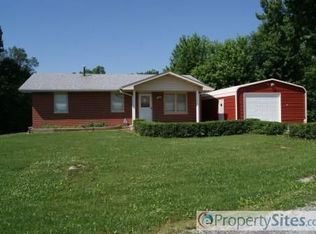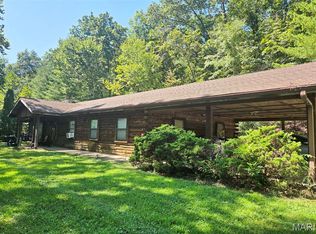Closed
Listing Provided by:
JoAnn M Meier 618-779-4624,
RE/MAX First Choice
Bought with: RE/MAX First Choice
$170,000
5405 Deer Hill Rd, Waterloo, IL 62298
3beds
2,316sqft
Single Family Residence
Built in 1982
1.54 Acres Lot
$350,000 Zestimate®
$73/sqft
$2,708 Estimated rent
Home value
$350,000
$315,000 - $389,000
$2,708/mo
Zestimate® history
Loading...
Owner options
Explore your selling options
What's special
If you missed it the first time here's your chance! Priced below appraised value! Bring your toolbox! Are you looking for a large home but you're on a budget? Are you handy? Is living in the country on acreage on your wish list? Are you an Investor or a contractor looking for a flipper? If you are then this home is worth seeing. It sits on 1.54 acres w/woods for hunting. The home has good bones and tons of potential but in need of a total update. Main level offers large living rm w/woodburning fireplace (the chimney may be capped off) and entrance to the deck which needs to be replaced, DO NOT WALK ON IT! Large kitchen with center island & breakfast bar. The built-in Oven and cooktop need to be replaced. Dining Rm could also be an office. There is also a half bath (toilet leaks around the seal). The Upper Level has 3 bedrooms and a full bath (toilet leaks around the seal). The Master bedroom has a full bath. The side entry garage is part of the basement with a door to the back yard.
Zillow last checked: 8 hours ago
Listing updated: April 28, 2025 at 05:43pm
Listing Provided by:
JoAnn M Meier 618-779-4624,
RE/MAX First Choice
Bought with:
JoAnn M Meier, 471005386
RE/MAX First Choice
Source: MARIS,MLS#: 23028620 Originating MLS: Southwestern Illinois Board of REALTORS
Originating MLS: Southwestern Illinois Board of REALTORS
Facts & features
Interior
Bedrooms & bathrooms
- Bedrooms: 3
- Bathrooms: 3
- Full bathrooms: 2
- 1/2 bathrooms: 1
- Main level bathrooms: 1
Primary bedroom
- Features: Floor Covering: Carpeting, Wall Covering: Some
- Level: Upper
- Area: 247
- Dimensions: 19x13
Bedroom
- Features: Floor Covering: Carpeting, Wall Covering: Some
- Level: Upper
- Area: 238
- Dimensions: 17x14
Bedroom
- Features: Floor Covering: Carpeting, Wall Covering: Some
- Level: Upper
- Area: 130
- Dimensions: 13x10
Primary bathroom
- Features: Floor Covering: Carpeting, Wall Covering: None
- Level: Upper
- Area: 45
- Dimensions: 5x9
Bathroom
- Features: Floor Covering: Carpeting, Wall Covering: None
- Level: Main
- Area: 25
- Dimensions: 5x5
Bathroom
- Features: Floor Covering: Carpeting, Wall Covering: None
- Level: Upper
- Area: 45
- Dimensions: 9x5
Dining room
- Features: Floor Covering: Carpeting, Wall Covering: Some
- Level: Main
- Area: 180
- Dimensions: 15x12
Great room
- Features: Floor Covering: Carpeting, Wall Covering: Some
- Level: Main
- Area: 459
- Dimensions: 27x17
Kitchen
- Features: Floor Covering: Vinyl, Wall Covering: Some
- Level: Main
- Area: 323
- Dimensions: 19x17
Heating
- Electric, Forced Air, Heat Pump
Cooling
- Ceiling Fan(s), Central Air, Electric, Dual, Heat Pump
Appliances
- Included: Electric Water Heater, Dishwasher, Refrigerator
Features
- Two Story Entrance Foyer, Central Vacuum, Shower, Breakfast Bar, Kitchen Island, Eat-in Kitchen, Dining/Living Room Combo, Separate Dining
- Flooring: Carpet
- Windows: Window Treatments
- Basement: Concrete,Unfinished
- Number of fireplaces: 1
- Fireplace features: Great Room, Wood Burning
Interior area
- Total structure area: 2,316
- Total interior livable area: 2,316 sqft
- Finished area above ground: 2,316
- Finished area below ground: 0
Property
Parking
- Total spaces: 2
- Parking features: Attached, Basement, Garage, Garage Door Opener, Off Street
- Attached garage spaces: 2
Features
- Levels: Two
Lot
- Size: 1.54 Acres
- Dimensions: 98 x 383 x 144 x 411 x 58
- Features: Adjoins Wooded Area
Details
- Parcel number: 1018300003000
- Special conditions: Standard
Construction
Type & style
- Home type: SingleFamily
- Architectural style: Tudor,Other
- Property subtype: Single Family Residence
Materials
- Brick Veneer, Stucco
Condition
- Year built: 1982
Utilities & green energy
- Sewer: Aerobic Septic
- Water: Public
Community & neighborhood
Location
- Region: Waterloo
- Subdivision: None
Other
Other facts
- Listing terms: Cash,Conventional
- Ownership: Private
- Road surface type: Gravel
Price history
| Date | Event | Price |
|---|---|---|
| 8/11/2023 | Sold | $170,000-12.8%$73/sqft |
Source: | ||
| 8/9/2023 | Pending sale | $195,000$84/sqft |
Source: | ||
| 7/8/2023 | Contingent | $195,000$84/sqft |
Source: | ||
| 6/13/2023 | Listed for sale | $195,000-8.9%$84/sqft |
Source: | ||
| 6/2/2023 | Contingent | $214,000$92/sqft |
Source: | ||
Public tax history
| Year | Property taxes | Tax assessment |
|---|---|---|
| 2024 | $4,834 -0.8% | $79,090 -1.3% |
| 2023 | $4,872 +25.7% | $80,120 +10.7% |
| 2022 | $3,875 | $72,350 +0.8% |
Find assessor info on the county website
Neighborhood: 62298
Nearby schools
GreatSchools rating
- 4/10Gardner Elementary SchoolGrades: 4-5Distance: 7.2 mi
- 9/10Waterloo Junior High SchoolGrades: 6-8Distance: 7.2 mi
- 8/10Waterloo High SchoolGrades: 9-12Distance: 6.7 mi
Schools provided by the listing agent
- Elementary: Waterloo Dist 5
- Middle: Waterloo Dist 5
- High: Waterloo
Source: MARIS. This data may not be complete. We recommend contacting the local school district to confirm school assignments for this home.
Get a cash offer in 3 minutes
Find out how much your home could sell for in as little as 3 minutes with a no-obligation cash offer.
Estimated market value$350,000
Get a cash offer in 3 minutes
Find out how much your home could sell for in as little as 3 minutes with a no-obligation cash offer.
Estimated market value
$350,000

