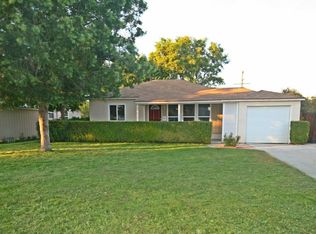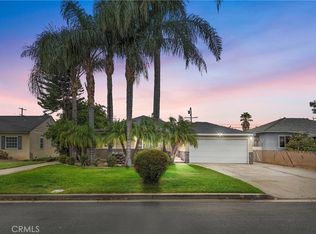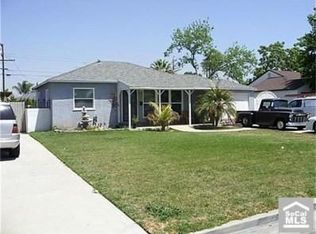CHARMING SINGLE FAMILY HOME - Single Story Home, 3 Bedrooms,1.5 Bathrooms. approximately 1,049 square feet,garage converted to a bonus room., adding 400 square feet to the home. Hardwood floors throughout the house, Spacious Living Room and dual pane windows Owner pays for the gardener and tenants are responsible for all the utilities. Sorry NO Pets And NO Smoking . Please call our office at 909-989-1220 for appointment to see the house.PLEASE DO NOT DISTURB TENANTS. No Pets Allowed (RLNE2714145)
This property is off market, which means it's not currently listed for sale or rent on Zillow. This may be different from what's available on other websites or public sources.


