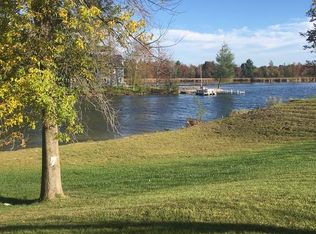Sold for $164,000
$164,000
5405 Mangus Rd, Beaverton, MI 48612
2beds
1,052sqft
Single Family Residence
Built in ----
0.6 Acres Lot
$171,300 Zestimate®
$156/sqft
$1,237 Estimated rent
Home value
$171,300
Estimated sales range
Not available
$1,237/mo
Zestimate® history
Loading...
Owner options
Explore your selling options
What's special
Enjoy 100' of waterfront on the all-sports Wixom Lake, located on an extra wide canal just off the main lake and around the bend from Pontoon Alley. Prepare for lake life when water levels return to normal with this truly unique property! This historic cottage, one of the originals built on the lake, sits on a secluded 0.6-acre lot with trees and a winding driveway. While maintaining its rustic charm, the cottage also offers modern conveniences. Originally a vertical log structure, it now features vinyl shake siding and a composite roof. The quaint covered porch is the perfect spot to relax and enjoy the views. The cottage is split into two levels. The main floor includes a living room and a bedroom running the full length of the cottage offering a view of the future lake. There is also a small bedroom with a potential third bedroom, office, or large closet. A "water closet" (toilet-only room) is also on this level. Downstairs, the walk-out basement is filled with natural light and houses the kitchen and dining area. The rustic, original kitchen features an antique stove, sink, and butcher block counter. There is a full bath with a shower on this level, and you can walk out to a lakeside patio. The 24x40 garage could easily be converted into a second living space. It is vinyl-sided with a concrete approach, has radiant in-floor heat, natural gas space heaters, and is finished with knotty pine tongue-and-groove. Additional features include 220V power, air hose hookups, a sound system with indoor and outdoor speakers, and an outdoor-access bathroom with tiled floors, shower, and washer and dryer. Other features of this property include a 5" well, a storage shed with electric, a garden shed, and a charming guest house with electric, reclaimed wood, and a tin ceiling. Please note that some seawall and deck repairs will be needed. Visit the Four Lakes Task Force website to learn more about the upcoming assessment and completion of the dam repairs.
Zillow last checked: 8 hours ago
Listing updated: March 07, 2025 at 12:50pm
Listed by:
SONYA LOOSE 989-429-2600,
MODERN REALTY - BEAVERTON
Bought with:
Roni Deb, 6501455341
EXP Realty LLC
Source: MiRealSource,MLS#: 50149503 Originating MLS: Clare Gladwin Board of REALTORS
Originating MLS: Clare Gladwin Board of REALTORS
Facts & features
Interior
Bedrooms & bathrooms
- Bedrooms: 2
- Bathrooms: 3
- Full bathrooms: 2
- 1/2 bathrooms: 1
- Main level bathrooms: 1
- Main level bedrooms: 2
Bedroom 1
- Level: Main
- Area: 108
- Dimensions: 18 x 6
Bedroom 2
- Level: Main
- Area: 49
- Dimensions: 7 x 7
Bathroom 1
- Level: Lower
- Area: 70
- Dimensions: 7 x 10
Bathroom 2
- Level: Main
- Area: 72
- Dimensions: 9 x 8
Dining room
- Level: Lower
- Area: 100
- Dimensions: 10 x 10
Kitchen
- Level: Lower
- Area: 200
- Dimensions: 10 x 20
Living room
- Level: Main
- Area: 209
- Dimensions: 11 x 19
Office
- Level: Main
- Area: 42
- Dimensions: 6 x 7
Heating
- Wall Furnace, Radiant, Natural Gas
Appliances
- Included: Dryer, Range/Oven, Refrigerator, Washer, Electric Water Heater
Features
- Basement: Block,Full,Partially Finished,Walk-Out Access,Interior Entry
- Has fireplace: No
Interior area
- Total structure area: 1,052
- Total interior livable area: 1,052 sqft
- Finished area above ground: 526
- Finished area below ground: 526
Property
Parking
- Total spaces: 2.5
- Parking features: Detached, Electric in Garage, Garage Door Opener, Heated Garage
- Garage spaces: 2.5
Features
- Levels: One
- Stories: 1
- Patio & porch: Patio, Porch
- Waterfront features: All Sports Lake, Canal Front, Lake Front, Seawall, Waterfront
- Body of water: Wixom Lake
- Frontage length: 100
Lot
- Size: 0.60 Acres
- Features: Easement, Sloped
Details
- Additional structures: Barn(s), Shed(s)
- Parcel number: 3 Parcels Sold As One
- Zoning description: Residential
- Special conditions: Private
Construction
Type & style
- Home type: SingleFamily
- Architectural style: Cottage
- Property subtype: Single Family Residence
Materials
- Vinyl Siding
- Foundation: Basement
Utilities & green energy
- Sewer: Septic Tank
- Water: Private Well
- Utilities for property: Cable/Internet Avail.
Community & neighborhood
Location
- Region: Beaverton
- Subdivision: N/A
Other
Other facts
- Listing agreement: Exclusive Right To Sell
- Listing terms: Cash,Conventional
- Road surface type: Gravel
Price history
| Date | Event | Price |
|---|---|---|
| 10/11/2024 | Sold | $164,000-3.5%$156/sqft |
Source: | ||
| 8/2/2024 | Pending sale | $169,900$162/sqft |
Source: | ||
| 7/23/2024 | Listed for sale | $169,900+6.3%$162/sqft |
Source: | ||
| 7/26/2022 | Listing removed | $159,900$152/sqft |
Source: | ||
| 5/14/2022 | Listed for sale | $159,900-5.9%$152/sqft |
Source: | ||
Public tax history
| Year | Property taxes | Tax assessment |
|---|---|---|
| 2025 | $2,000 +36.4% | $53,500 +8.7% |
| 2024 | $1,467 | $49,200 +22.4% |
| 2023 | -- | $40,200 +20.7% |
Find assessor info on the county website
Neighborhood: 48612
Nearby schools
GreatSchools rating
- 5/10Beaverton Middle SchoolGrades: PK-6Distance: 6.7 mi
- 4/10Beaverton High SchoolGrades: 7-12Distance: 6.7 mi
Schools provided by the listing agent
- District: Beaverton Rural Schools
Source: MiRealSource. This data may not be complete. We recommend contacting the local school district to confirm school assignments for this home.
Get pre-qualified for a loan
At Zillow Home Loans, we can pre-qualify you in as little as 5 minutes with no impact to your credit score.An equal housing lender. NMLS #10287.
