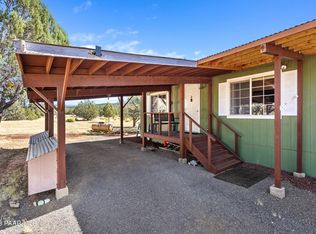Sold for $290,000
$290,000
5405 N Double A Ranch Rd, Williams, AZ 86046
3beds
1,736sqft
Manufactured Home
Built in 1998
5.16 Acres Lot
$298,200 Zestimate®
$167/sqft
$2,224 Estimated rent
Home value
$298,200
$268,000 - $331,000
$2,224/mo
Zestimate® history
Loading...
Owner options
Explore your selling options
What's special
Welcome Home! Beautifully remodeled almost 1,800 square foot home with split floor plan and open concept! Nothing was missed with this remodel. This home features brand new dual pane windows throughout, beautiful wood siding inside for the rustic cabin feeling. New kitchen cabinets and island and 2 Living areas! French doors off the dining room invite you outside to enjoy your FULLY FENCED 5 acres! Front and Back deck are covered with trex decking that will last! Drive your cinder driveway deeper into the property to find a 40x42 Metal Garage on a concrete slab. Garage is pre-wired with a 200amp service panel! Newer pump in pump house and 2500 gallon water tank.Don't miss out on this house! Call today for a guided tour!
Zillow last checked: 8 hours ago
Listing updated: October 07, 2024 at 09:05pm
Listed by:
Amy Harris 480-721-1563,
United Country Real Estate/ AZ Country Real Estate
Bought with:
Christina Reilly PLLC, SA695493000
Keller Williams Arizona Realty
Timothy Brown PLLC, SA687697000
Keller Williams Arizona Realty
Source: PAAR,MLS#: 1065169
Facts & features
Interior
Bedrooms & bathrooms
- Bedrooms: 3
- Bathrooms: 2
- Full bathrooms: 1
- 3/4 bathrooms: 1
Heating
- Propane
Cooling
- Ceiling Fan(s), Room Refrigeration
Appliances
- Included: Dishwasher, Dryer, Electric Range, Microwave, Oven, Refrigerator, Washer
- Laundry: Wash/Dry Connection, Sink
Features
- Ceiling Fan(s), Kitchen Island, Laminate Counters, Live on One Level, Master Downstairs, Walk-In Closet(s)
- Flooring: Laminate
- Windows: Skylight(s), Double Pane Windows, Blinds
- Basement: Crawl Space
- Has fireplace: Yes
- Fireplace features: Wood Burning
Interior area
- Total structure area: 1,736
- Total interior livable area: 1,736 sqft
Property
Parking
- Total spaces: 2
- Parking features: Driveway Gravel
- Garage spaces: 1
- Carport spaces: 1
- Has uncovered spaces: Yes
Features
- Patio & porch: Covered
- Fencing: Perimeter
- Has view: Yes
- View description: Juniper/Pinon, Trees/Woods
Lot
- Size: 5.16 Acres
- Topography: Corner Lot,Juniper/Pinon,Level,Rural
Details
- Additional structures: Shed(s), Barn(s), Workshop
- Parcel number: 20614009H
- Zoning: AR - 1Acre min
Construction
Type & style
- Home type: MobileManufactured
- Property subtype: Manufactured Home
Materials
- Frame
- Roof: Composition
Condition
- Year built: 1998
Utilities & green energy
- Sewer: Septic Conv
- Water: Hauled Water
- Utilities for property: Electricity Available, Propane - Rent, Propane
Community & neighborhood
Location
- Region: Williams
- Subdivision: Kaibab Est West
Other
Other facts
- Body type: Double Wide
- Road surface type: Paved
Price history
| Date | Event | Price |
|---|---|---|
| 7/29/2024 | Sold | $290,000+0.3%$167/sqft |
Source: | ||
| 6/24/2024 | Pending sale | $289,000$166/sqft |
Source: | ||
| 6/8/2024 | Listed for sale | $289,000+172%$166/sqft |
Source: | ||
| 12/2/2020 | Listing removed | $106,250-15.7%$61/sqft |
Source: Mingus Mountain Real Estate #1031124 Report a problem | ||
| 8/28/2020 | Sold | $126,000+18.6%$73/sqft |
Source: | ||
Public tax history
| Year | Property taxes | Tax assessment |
|---|---|---|
| 2026 | $883 +4.4% | $9,383 -3.8% |
| 2025 | $846 -4.7% | $9,753 -4.3% |
| 2024 | $888 +5.8% | $10,186 +38.9% |
Find assessor info on the county website
Neighborhood: Kaibab Estates West
Nearby schools
GreatSchools rating
- 7/10Ash Fork Elementary SchoolGrades: PK-5Distance: 5.6 mi
- 7/10Ash Fork Middle SchoolGrades: 6-8Distance: 5.6 mi
- 1/10Ash Fork High SchoolGrades: 9-12Distance: 5.6 mi
Sell for more on Zillow
Get a Zillow Showcase℠ listing at no additional cost and you could sell for .
$298,200
2% more+$5,964
With Zillow Showcase(estimated)$304,164
