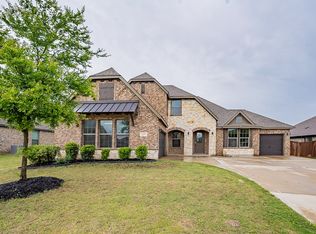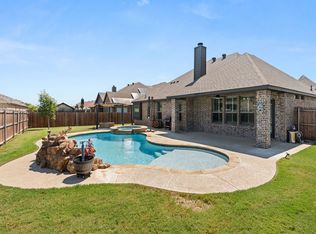Sold
Price Unknown
5405 Ranger Dr, Midlothian, TX 76065
4beds
2,542sqft
Single Family Residence
Built in 2020
0.35 Acres Lot
$550,200 Zestimate®
$--/sqft
$3,741 Estimated rent
Home value
$550,200
$523,000 - $578,000
$3,741/mo
Zestimate® history
Loading...
Owner options
Explore your selling options
What's special
Celebrate the holidays—and every season after—in a Midlothian home that truly adapts to the way you live. Set in one of the most sought-after school districts, this single-story home delivers comfort, character, and a surprising amount of flexibility.
Inside, the space feels warm and inviting with wood-look tile floors, custom accent walls, and thoughtful storage in all the right places. One of the standout features is the secondary living area. Perfect for multigenerational living or giving someone in the household their own space without being far from home.
Step outside and the backyard instantly becomes everyone’s favorite spot. The play pool and attached spa are ready for everything from a holiday polar plunge to an evening soak after a long day. The artificial turf keeps things looking clean and low-maintenance, and the pergola gives you a place to enjoy the outdoors no matter the time of year.
A three-car garage gives you room for vehicles, hobbies, storage—whatever your life needs.
If you're looking for a home that offers flexibility, great schools, and a backyard built for making memories, this one is ready for you to ring in the New Year in comfort and style.
Zillow last checked: 8 hours ago
Listing updated: January 09, 2026 at 02:49pm
Listed by:
Jackie McDonald 0668443,
Fathom Realty LLC 888-455-6040
Bought with:
Angie Cole
CENTURY 21 Judge Fite Company
Source: NTREIS,MLS#: 21119472
Facts & features
Interior
Bedrooms & bathrooms
- Bedrooms: 4
- Bathrooms: 3
- Full bathrooms: 3
Primary bedroom
- Level: First
- Dimensions: 13 x 17
Bedroom
- Level: First
- Dimensions: 12 x 10
Bedroom
- Level: First
- Dimensions: 12 x 10
Bedroom
- Level: First
- Dimensions: 11 x 10
Living room
- Level: First
- Dimensions: 15 x 21
Living room
- Level: First
- Dimensions: 8 x 10
Heating
- Central, Electric
Cooling
- Central Air, Ceiling Fan(s), Electric, Heat Pump
Appliances
- Included: Dishwasher, Electric Range, Electric Water Heater, Disposal, Microwave
- Laundry: Common Area, Electric Dryer Hookup, Laundry in Utility Room, Stacked
Features
- Eat-in Kitchen, Granite Counters, High Speed Internet, Kitchen Island, Multiple Master Suites, Open Floorplan, Pantry, Smart Home, Walk-In Closet(s)
- Flooring: Carpet, Luxury Vinyl Plank
- Windows: Window Coverings
- Has basement: No
- Number of fireplaces: 1
- Fireplace features: Electric, Living Room
Interior area
- Total interior livable area: 2,542 sqft
Property
Parking
- Total spaces: 3
- Parking features: Door-Multi, Door-Single, Driveway, Garage, Garage Door Opener
- Attached garage spaces: 3
- Has uncovered spaces: Yes
Features
- Levels: One
- Stories: 1
- Patio & porch: Rear Porch, Patio, Covered
- Exterior features: Private Yard, Rain Gutters
- Has private pool: Yes
- Pool features: Cabana, Gunite, In Ground, Outdoor Pool, Pool, Private, Pool Sweep, Sport
- Has spa: Yes
- Spa features: Hot Tub
- Fencing: Back Yard,Wood,Wrought Iron
Lot
- Size: 0.35 Acres
- Dimensions: 200 x 80
- Features: Back Yard, Cul-De-Sac, Interior Lot, Irregular Lot, Lawn, Landscaped, Subdivision, Sprinkler System
Details
- Additional structures: Pergola
- Parcel number: 272443
Construction
Type & style
- Home type: SingleFamily
- Architectural style: Traditional,Detached
- Property subtype: Single Family Residence
- Attached to another structure: Yes
Materials
- Brick
- Foundation: Slab
- Roof: Asphalt
Condition
- Year built: 2020
Utilities & green energy
- Sewer: Public Sewer
- Utilities for property: Electricity Connected, Sewer Available, Separate Meters, Water Available
Green energy
- Energy efficient items: Appliances, Insulation, Thermostat, Windows
- Water conservation: Low-Flow Fixtures
Community & neighborhood
Community
- Community features: Community Mailbox, Curbs, Sidewalks
Location
- Region: Midlothian
- Subdivision: Dove Crk Ph 1B
HOA & financial
HOA
- Has HOA: Yes
- HOA fee: $250 semi-annually
- Services included: Association Management, Maintenance Grounds
- Association name: FirstService Residential
- Association phone: 214-871-9700
Other
Other facts
- Listing terms: Cash,Conventional,1031 Exchange,FHA,Texas Vet,VA Loan
Price history
| Date | Event | Price |
|---|---|---|
| 1/9/2026 | Sold | -- |
Source: NTREIS #21119472 Report a problem | ||
| 12/30/2025 | Pending sale | $565,000$222/sqft |
Source: NTREIS #21119472 Report a problem | ||
| 12/14/2025 | Contingent | $565,000$222/sqft |
Source: NTREIS #21119472 Report a problem | ||
| 11/25/2025 | Listed for sale | $565,000+29.9%$222/sqft |
Source: NTREIS #21119472 Report a problem | ||
| 11/5/2021 | Sold | -- |
Source: NTREIS #14496977 Report a problem | ||
Public tax history
| Year | Property taxes | Tax assessment |
|---|---|---|
| 2025 | -- | $506,998 -10% |
| 2024 | $8,841 -10.3% | $563,424 -5.1% |
| 2023 | $9,852 -2.5% | $593,548 +17.8% |
Find assessor info on the county website
Neighborhood: 76065
Nearby schools
GreatSchools rating
- 9/10Jean Coleman Elementary SchoolGrades: K-5Distance: 2.2 mi
- 7/10Earl & Marthalu Dieterich MiddleGrades: 6-8Distance: 2.1 mi
- 6/10Midlothian High SchoolGrades: 9-12Distance: 3.3 mi
Schools provided by the listing agent
- Elementary: Jean Coleman
- Middle: Dieterich
- High: Midlothian
- District: Midlothian ISD
Source: NTREIS. This data may not be complete. We recommend contacting the local school district to confirm school assignments for this home.
Get a cash offer in 3 minutes
Find out how much your home could sell for in as little as 3 minutes with a no-obligation cash offer.
Estimated market value
$550,200

