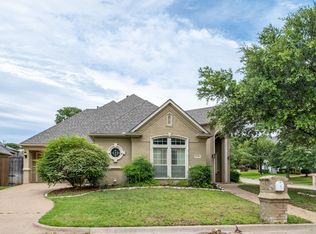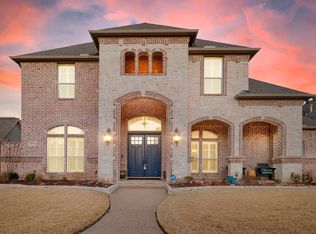Sold
Price Unknown
5405 Rome Ct, Arlington, TX 76017
4beds
3,393sqft
Single Family Residence
Built in 2006
10,367.28 Square Feet Lot
$650,200 Zestimate®
$--/sqft
$4,297 Estimated rent
Home value
$650,200
$611,000 - $696,000
$4,297/mo
Zestimate® history
Loading...
Owner options
Explore your selling options
What's special
Take advantage of this rare opportunity to own a beautiful home in Trails West Addition. As you pull in through the long driveway to the backyard you will feel like you are entering a vacation home. The backyard is equipped with a beautiful pool that has a waterfall, built in outdoor grill and wood burning pizza oven. This is home is equipped with everything you and your family needs, 2 bedrooms and a game room upstairs, you also have a large walk-in closet to store all your holiday items. Speaking of closets, this home has plenty of storage space throughout the home. Downstairs you have a mother-in-law suite, with large walk-in closet from the bathroom. A formal and breakfast area make this home equipped for the holidays. You do not want to miss out on this one!
Zillow last checked: 8 hours ago
Listing updated: January 02, 2026 at 01:44pm
Listed by:
Carlos Velazquez 0558155 972-282-8888,
CENTURY 21 Judge Fite Co. 972-282-8888
Bought with:
Tyler Moody
RE/MAX Associates of Arlington
Source: NTREIS,MLS#: 20975354
Facts & features
Interior
Bedrooms & bathrooms
- Bedrooms: 4
- Bathrooms: 5
- Full bathrooms: 4
- 1/2 bathrooms: 1
Primary bedroom
- Features: Ceiling Fan(s), Dual Sinks, Double Vanity, Jetted Tub, Separate Shower, Walk-In Closet(s)
- Level: First
- Dimensions: 17 x 15
Primary bedroom
- Features: Split Bedrooms, Walk-In Closet(s)
- Level: First
- Dimensions: 15 x 12
Bedroom
- Features: Walk-In Closet(s)
- Level: Second
- Dimensions: 13 x 11
Bedroom
- Features: Walk-In Closet(s)
- Level: Second
- Dimensions: 13 x 11
Breakfast room nook
- Features: Breakfast Bar, Built-in Features
- Level: First
- Dimensions: 15 x 12
Dining room
- Level: First
- Dimensions: 13 x 11
Game room
- Level: Second
- Dimensions: 21 x 14
Kitchen
- Features: Breakfast Bar, Built-in Features, Butler's Pantry, Eat-in Kitchen, Granite Counters, Kitchen Island, Pantry
- Level: First
- Dimensions: 17 x 15
Living room
- Features: Fireplace
- Level: First
- Dimensions: 23 x 21
Utility room
- Features: Built-in Features, Pantry
- Level: First
- Dimensions: 11 x 7
Heating
- Central, Fireplace(s), Natural Gas
Cooling
- Central Air, Ceiling Fan(s)
Appliances
- Included: Some Gas Appliances, Convection Oven, Dishwasher, Disposal, Gas Range, Gas Water Heater, Microwave, Plumbed For Gas, Vented Exhaust Fan
Features
- Decorative/Designer Lighting Fixtures, Double Vanity, Eat-in Kitchen, Granite Counters, High Speed Internet, Kitchen Island, Open Floorplan, Walk-In Closet(s)
- Flooring: Carpet, Ceramic Tile, Hardwood
- Has basement: No
- Number of fireplaces: 1
- Fireplace features: Gas Log, Living Room
Interior area
- Total interior livable area: 3,393 sqft
Property
Parking
- Total spaces: 2
- Parking features: Additional Parking, Covered, Driveway, Epoxy Flooring, Electric Vehicle Charging Station(s), Garage, Garage Door Opener, Garage Faces Rear
- Attached garage spaces: 2
- Has uncovered spaces: Yes
Features
- Levels: Two
- Stories: 2
- Patio & porch: Covered
- Exterior features: Outdoor Grill, Rain Gutters, Fire Pit
- Pool features: In Ground, Pool, Waterfall, Water Feature
- Fencing: Gate,Masonry,Wrought Iron
Lot
- Size: 10,367 sqft
- Features: Cul-De-Sac, Interior Lot, Landscaped, Subdivision, Sprinkler System
Details
- Parcel number: 07964994
Construction
Type & style
- Home type: SingleFamily
- Architectural style: Traditional,Detached
- Property subtype: Single Family Residence
Materials
- Brick
- Foundation: Slab
- Roof: Composition
Condition
- Year built: 2006
Utilities & green energy
- Sewer: Public Sewer
- Water: Public
- Utilities for property: Sewer Available, Water Available
Community & neighborhood
Location
- Region: Arlington
- Subdivision: Trails West Add
HOA & financial
HOA
- Has HOA: Yes
- HOA fee: $125 annually
- Services included: Association Management
- Association name: Trails West Neighborhood Association
- Association phone: 817-312-4292
Other
Other facts
- Listing terms: Cash,Conventional,FHA,VA Loan
Price history
| Date | Event | Price |
|---|---|---|
| 12/23/2025 | Sold | -- |
Source: NTREIS #20975354 Report a problem | ||
| 11/6/2025 | Contingent | $640,000$189/sqft |
Source: NTREIS #20975354 Report a problem | ||
| 10/1/2025 | Price change | $640,000-5.2%$189/sqft |
Source: NTREIS #20975354 Report a problem | ||
| 8/14/2025 | Price change | $675,000-2.9%$199/sqft |
Source: NTREIS #20975354 Report a problem | ||
| 6/20/2025 | Listed for sale | $695,000-4.1%$205/sqft |
Source: NTREIS #20975354 Report a problem | ||
Public tax history
| Year | Property taxes | Tax assessment |
|---|---|---|
| 2024 | $10,754 +0.5% | $595,707 +3.3% |
| 2023 | $10,697 -17.3% | $576,637 +1.4% |
| 2022 | $12,940 +5.9% | $568,762 +19.4% |
Find assessor info on the county website
Neighborhood: Southwest
Nearby schools
GreatSchools rating
- 7/10Moore Elementary SchoolGrades: PK-6Distance: 1.5 mi
- 6/10Boles Junior High SchoolGrades: 7-8Distance: 1.4 mi
- 5/10Martin High SchoolGrades: 9-12Distance: 1.4 mi
Schools provided by the listing agent
- Elementary: Moore
- High: Martin
- District: Arlington ISD
Source: NTREIS. This data may not be complete. We recommend contacting the local school district to confirm school assignments for this home.
Get a cash offer in 3 minutes
Find out how much your home could sell for in as little as 3 minutes with a no-obligation cash offer.
Estimated market value
$650,200

