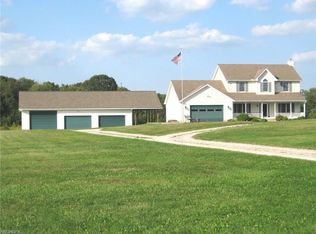Welcome to privacy at Among the Pines, a lovely 3-bedroom, 2.5-bath custom home built by a builder for his own family on over 18 acres in Westfield Township. As you meander up the driveway, you feel like you're leaving the world behind. The property is a mix of hardwood/evergreen forest and open field, and is a designated Way Station in the Monarch Watch butterfly project. The front entry opens into a 2-story living room highlighted by a marble and oak fireplace. The spacious main floor owner's suite includes a private bath with jetted tub and two closets. The kitchen and family room share an open concept designed for gatherings. Kitchen features include stainless steel appliances, oak cabinets, updated countertops, reverse osmosis faucet, pantry, and a large eat-in area with an inviting picture window. Adjacent to the kitchen are a laundry room and half bath. The family room showcases a stone and barn timber wood-burning fireplace and has extra closet storage. Relax on the glass-enclosed rear porch, from where you can enjoy views of the pond and woods. A home office completes the first floor. Two generously-sized bedrooms with ample closet space and a full bath comprise the second floor. The full basement boasts extra ceiling clearance and rec room. The home has geothermal HVAC and an oversized 3-car garage. Enjoy the small orchard and abundant berry plants. Mineral rights convey with the property, and the seller is providing a one-year home warranty.
This property is off market, which means it's not currently listed for sale or rent on Zillow. This may be different from what's available on other websites or public sources.
