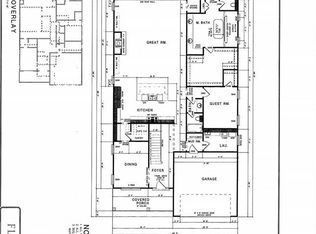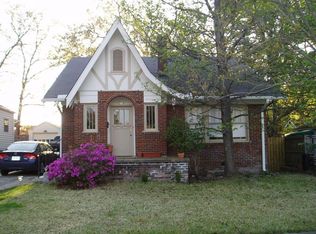Closed
$980,000
5405 Stonewall Rd, Little Rock, AR 72207
4beds
3,724sqft
Single Family Residence
Built in 2016
6,969.6 Square Feet Lot
$1,004,600 Zestimate®
$263/sqft
$4,403 Estimated rent
Home value
$1,004,600
$954,000 - $1.06M
$4,403/mo
Zestimate® history
Loading...
Owner options
Explore your selling options
What's special
Newer construction in the Heights! Fabulous gourmet kitchen with large pantry. Large open family living with fireplace and retractable glass door that allows full access to covered terrace. Guest bedroom and bath on first level. Upstairs, the primary bedroom has a coffee bar and access to upstairs terrace and outdoor fireplace. There are two additional bedrooms upstairs with full bathrooms. Upstairs landing is a great space for homework or a home office. Extra lounge area can be additional living area or playroom. The outdoor terrace features remote screens, a cooking station, and fireplace. Less than a block from restaurants and shopping in the heights! Zoned for Forest Park Elementary.
Zillow last checked: 8 hours ago
Listing updated: January 10, 2024 at 01:15pm
Listed by:
Jordan Henry-Roehrenbeck 501-766-5625,
Charlotte John Company (Little Rock)
Bought with:
Karen Ryall, AR
Janet Jones Company
Source: CARMLS,MLS#: 24001141
Facts & features
Interior
Bedrooms & bathrooms
- Bedrooms: 4
- Bathrooms: 4
- Full bathrooms: 4
Dining room
- Features: Separate Dining Room, Eat-in Kitchen, Kitchen/Den
Heating
- Natural Gas
Cooling
- Gas
Appliances
- Included: Gas Range, Dishwasher, Disposal, Refrigerator
- Laundry: Washer Hookup, Gas Dryer Hookup, Laundry Room
Features
- Dry Bar, Walk-In Closet(s), Balcony/Loft, Built-in Features, Ceiling Fan(s), Walk-in Shower, Breakfast Bar, Pantry, Sheet Rock, Guest Bedroom/Main Lv, 3 Bedrooms Same Level
- Flooring: Wood, Tile
- Doors: Insulated Doors
- Windows: Window Treatments, Insulated Windows
- Number of fireplaces: 2
- Fireplace features: Gas Logs Present, Two
Interior area
- Total structure area: 3,724
- Total interior livable area: 3,724 sqft
Property
Parking
- Total spaces: 4
- Parking features: Carport, One Car, Four Car or More, Garage Faces Side
- Has carport: Yes
Features
- Levels: Two
- Stories: 2
- Patio & porch: Patio, Deck, Screened
- Exterior features: Storage, Rain Gutters
- Fencing: Full,Wood
Lot
- Size: 6,969 sqft
- Features: Level
Details
- Parcel number: 33L0180023100
Construction
Type & style
- Home type: SingleFamily
- Architectural style: Traditional
- Property subtype: Single Family Residence
Materials
- Frame, Composition
- Foundation: Slab
- Roof: Composition
Condition
- New construction: No
- Year built: 2016
Utilities & green energy
- Electric: Elec-Municipal (+Entergy)
- Gas: Gas-Natural
- Sewer: Public Sewer
- Water: Public
- Utilities for property: Natural Gas Connected
Green energy
- Energy efficient items: Doors
Community & neighborhood
Security
- Security features: Security System
Location
- Region: Little Rock
- Subdivision: NEWTONS
HOA & financial
HOA
- Has HOA: No
Other
Other facts
- Listing terms: Conventional,Cash
- Road surface type: Paved
Price history
| Date | Event | Price |
|---|---|---|
| 1/10/2024 | Sold | $980,000-6.7%$263/sqft |
Source: | ||
| 10/16/2023 | Listed for sale | $1,050,000$282/sqft |
Source: | ||
| 10/15/2023 | Listing removed | $1,050,000$282/sqft |
Source: | ||
| 8/14/2023 | Price change | $1,050,000-2.3%$282/sqft |
Source: | ||
| 7/22/2023 | Price change | $1,075,000-6.5%$289/sqft |
Source: | ||
Public tax history
| Year | Property taxes | Tax assessment |
|---|---|---|
| 2024 | $8,816 +3.9% | $133,080 +4.5% |
| 2023 | $8,485 +4.4% | $127,290 +4.8% |
| 2022 | $8,130 +4.5% | $121,500 +5% |
Find assessor info on the county website
Neighborhood: Heights
Nearby schools
GreatSchools rating
- 8/10Forest Park Elementary SchoolGrades: PK-5Distance: 0.3 mi
- 6/10Pulaski Heights Middle SchoolGrades: 6-8Distance: 1.5 mi
- 5/10Central High SchoolGrades: 9-12Distance: 3.1 mi

Get pre-qualified for a loan
At Zillow Home Loans, we can pre-qualify you in as little as 5 minutes with no impact to your credit score.An equal housing lender. NMLS #10287.

