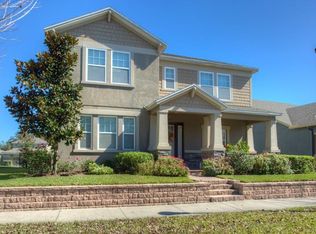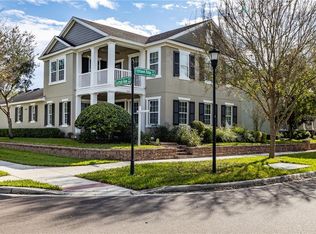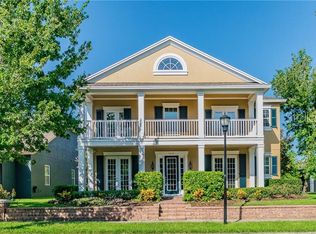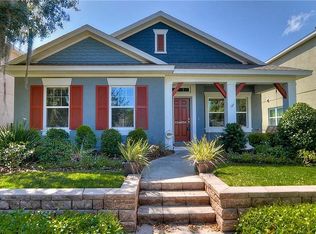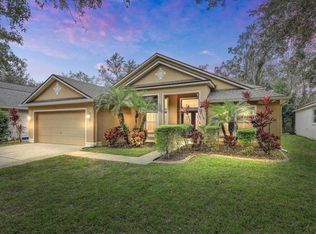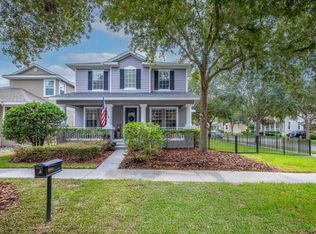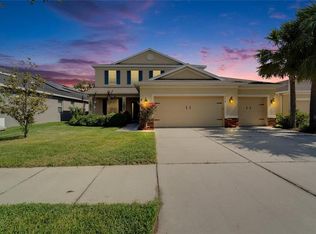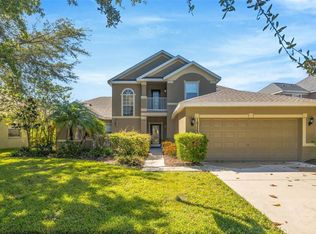FISHHAWK RANCH - ONE OF A KIND Ashton Woods Craftsman Style Home located in the popular Starling Section of Fishhawk Ranch! Guest parking out front and just steps from the Starling Clubhouse offering a resort style community pool, splash pad, outdoor playground, dog park, fitness center, pool tables, air hockey, and board games and More! This home is loaded with upgrades and special features. A Wonderfully designed plan featuring 4 Bedrooms, 3 ½ Baths, Upstairs Loft AND A first floor dining room that could be better suited as a Study/Home Office. You are greeted by a handsome elevation and brick paved Walkway and Front Porch. Step inside and immediately notice the luxury vinyl flooring and light/bright colors. Dressed in granite counters, the Gourmet kitchen is equipped with new appliances, tile backsplash, plenty of counter space, center island and walk in pantry. The Kitchen opens to a spacious family room with tons of natural light offering private backyard views. Venture upstairs to discover 4 bedrooms and a Bonus Room loft. Step outside and enjoy your the covered/screened lanai overlooking a spacious fenced backyard and the rear entry garage! This home offers reclaimed water for outside irrigation keeping the yard lush all year long. Looking for a home that offers the ultimate in comfort and convenience, and reduces your energy bills? Welcome to a Power House Green with Environments for Living (EFL) new home! Ashton Woods single family homes are built using a scientific procedure that enhances the performance of your home. Our super energy efficient features dramatically lower your energy costs and can save you an average of 20-25% every year on utility bills. With Environments for Living (EFL), your new Power House is earth-friendly. That means, in addition to keeping you and your family more comfortable, you new home features more efficient water management faucets, dishwashers, toilets and more efficient lighting. You'll live healthier, safer and greener than you ever thought possible. The New Home Owners will Enjoy Resort Style Amenities in Fishhawk Ranch Phases 1,2 AND 3! PLUS Top Rated Schools, Minutes to Tampa, Bus service available to MacDill AFB and an easy drive to World Class Beaches!
Pending
Price cut: $15K (11/21)
$560,000
5406 Fishhawk Ridge Dr, Lithia, FL 33547
4beds
2,534sqft
Est.:
Single Family Residence
Built in 2012
6,978 Square Feet Lot
$545,700 Zestimate®
$221/sqft
$11/mo HOA
What's special
Center islandRear entry garageOutdoor playgroundGranite countersNew appliancesResort style community poolFitness center
- 101 days |
- 42 |
- 0 |
Zillow last checked: 8 hours ago
Listing updated: December 07, 2025 at 01:24pm
Listing Provided by:
George Shea 813-541-2390,
SIGNATURE REALTY ASSOCIATES 813-689-3115
Source: Stellar MLS,MLS#: TB8437062 Originating MLS: Suncoast Tampa
Originating MLS: Suncoast Tampa

Facts & features
Interior
Bedrooms & bathrooms
- Bedrooms: 4
- Bathrooms: 4
- Full bathrooms: 3
- 1/2 bathrooms: 1
Rooms
- Room types: Bonus Room, Den/Library/Office, Utility Room
Primary bedroom
- Features: Walk-In Closet(s)
- Level: Second
- Area: 180 Square Feet
- Dimensions: 12x15
Bedroom 2
- Features: Built-in Closet
- Level: Second
- Area: 110 Square Feet
- Dimensions: 10x11
Bedroom 3
- Features: Built-in Closet
- Level: Second
- Area: 121 Square Feet
- Dimensions: 11x11
Bedroom 4
- Features: Built-in Closet
- Level: Second
- Area: 110 Square Feet
- Dimensions: 10x11
Balcony porch lanai
- Level: First
- Area: 216 Square Feet
- Dimensions: 12x18
Bonus room
- Features: No Closet
- Level: Second
- Area: 196 Square Feet
- Dimensions: 14x14
Dining room
- Level: First
- Area: 143 Square Feet
- Dimensions: 11x13
Kitchen
- Features: Breakfast Bar, Pantry, Kitchen Island
- Level: First
- Area: 168 Square Feet
- Dimensions: 14x12
Living room
- Level: First
- Area: 300 Square Feet
- Dimensions: 15x20
Heating
- Central, Propane
Cooling
- Central Air
Appliances
- Included: Dishwasher, Disposal, Gas Water Heater, Microwave, Range, Refrigerator
- Laundry: Inside, Laundry Room
Features
- Ceiling Fan(s), Eating Space In Kitchen, Kitchen/Family Room Combo, Open Floorplan, PrimaryBedroom Upstairs, Stone Counters, Walk-In Closet(s)
- Flooring: Ceramic Tile, Laminate, Luxury Vinyl
- Doors: French Doors
- Windows: Blinds, Low Emissivity Windows, Window Treatments
- Has fireplace: No
Interior area
- Total structure area: 3,360
- Total interior livable area: 2,534 sqft
Property
Parking
- Total spaces: 2
- Parking features: Garage Faces Rear, Ground Level, Guest, On Street
- Garage spaces: 2
- Has uncovered spaces: Yes
- Details: Garage Dimensions: 23X24
Features
- Levels: Two
- Stories: 2
- Patio & porch: Covered, Deck, Front Porch, Patio, Porch, Rear Porch, Screened
- Exterior features: Irrigation System, Lighting
- Fencing: Fenced
Lot
- Size: 6,978 Square Feet
- Features: In County, Landscaped, Level, Sidewalk, Street One Way, Above Flood Plain
- Residential vegetation: Mature Landscaping, Oak Trees, Trees/Landscaped
Details
- Parcel number: U2030219PA00000300004.0
- Zoning: PD
- Special conditions: None
Construction
Type & style
- Home type: SingleFamily
- Architectural style: Craftsman,Traditional
- Property subtype: Single Family Residence
Materials
- Block, HardiPlank Type, Stone, Stucco
- Foundation: Slab
- Roof: Shingle
Condition
- New construction: No
- Year built: 2012
Utilities & green energy
- Sewer: Public Sewer
- Water: Public
- Utilities for property: BB/HS Internet Available, Cable Available, Electricity Connected, Fiber Optics, Natural Gas Connected, Public, Sewer Connected, Street Lights, Underground Utilities, Water Connected
Green energy
- Energy efficient items: HVAC, Windows
- Indoor air quality: Ventilation
- Water conservation: Irrigation-Reclaimed Water, Fl. Friendly/Native Landscape
Community & HOA
Community
- Features: Clubhouse, Deed Restrictions, Dog Park, Fitness Center, Golf Carts OK, Park, Playground, Pool, Sidewalks, Tennis Court(s)
- Security: Security System Owned, Smoke Detector(s)
- Subdivision: FISHHAWK/STARLING PH 01B-1 & 02N
HOA
- Has HOA: Yes
- Amenities included: Basketball Court, Fitness Center, Park, Pickleball Court(s), Playground, Pool, Recreation Facilities, Security, Tennis Court(s), Trail(s)
- Services included: Community Pool, Recreational Facilities
- HOA fee: $11 monthly
- HOA name: Folio Association Management
- HOA phone: 813-993-4000
- Pet fee: $0 monthly
Location
- Region: Lithia
Financial & listing details
- Price per square foot: $221/sqft
- Annual tax amount: $6,635
- Date on market: 10/15/2025
- Cumulative days on market: 226 days
- Listing terms: Cash,Conventional,FHA,VA Loan
- Ownership: Fee Simple
- Total actual rent: 0
- Electric utility on property: Yes
- Road surface type: Paved, Asphalt
Estimated market value
$545,700
$518,000 - $573,000
$3,258/mo
Price history
Price history
| Date | Event | Price |
|---|---|---|
| 12/7/2025 | Pending sale | $560,000$221/sqft |
Source: | ||
| 11/21/2025 | Price change | $560,000-2.6%$221/sqft |
Source: | ||
| 10/15/2025 | Listed for sale | $575,000-0.9%$227/sqft |
Source: | ||
| 10/5/2025 | Listing removed | $580,000$229/sqft |
Source: HFMLS #312627 Report a problem | ||
| 9/16/2025 | Price change | $580,000-2.5%$229/sqft |
Source: HFMLS #312627 Report a problem | ||
Public tax history
Public tax history
Tax history is unavailable.BuyAbility℠ payment
Est. payment
$3,745/mo
Principal & interest
$2698
Property taxes
$840
Other costs
$207
Climate risks
Neighborhood: 33547
Nearby schools
GreatSchools rating
- 9/10Stowers Elementary SchoolGrades: PK-5Distance: 2.4 mi
- 6/10Barrington Middle SchoolGrades: 6-8Distance: 2.3 mi
- 8/10Newsome High SchoolGrades: 9-12Distance: 0.8 mi
Schools provided by the listing agent
- Elementary: Stowers Elementary
- Middle: Barrington Middle
- High: Newsome-HB
Source: Stellar MLS. This data may not be complete. We recommend contacting the local school district to confirm school assignments for this home.
