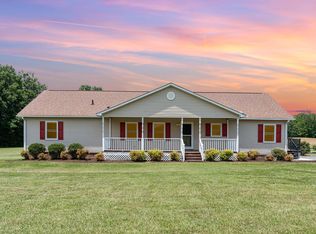Homesteader???s dream! Beautiful 3,048 sq.ft Farmhouse on 11.34 acres. 9 additional outbuildings including 40x24 metal shop w/220v power, roll up bay door & heating; Enclosed pole barn, barn w/hay loft, smokehouse, chicken coop, tobacco curing barn. Fruit & nut trees, rolling pastures & 1.75 acre shared pond. House updates include cosmetics, aluminum exterior siding, vinyl windows, electrical. Sellers will install full-house HVAC system w/acceptable offer. 2 BD septic system w/repair area for 5 BD septic - see County records.
This property is off market, which means it's not currently listed for sale or rent on Zillow. This may be different from what's available on other websites or public sources.
