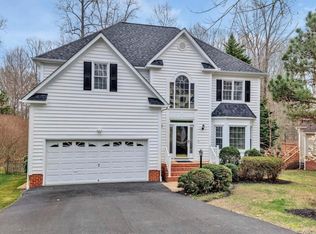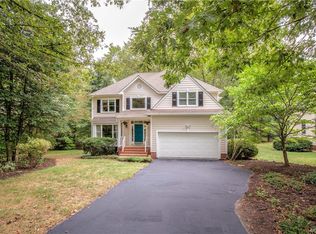Sold for $450,000
$450,000
5407 Meadow Chase Rd, Midlothian, VA 23112
4beds
2,238sqft
Single Family Residence
Built in 1994
9,016.92 Square Feet Lot
$460,900 Zestimate®
$201/sqft
$2,760 Estimated rent
Home value
$460,900
$429,000 - $493,000
$2,760/mo
Zestimate® history
Loading...
Owner options
Explore your selling options
What's special
Welcome to your perfect home in Woodlake, ‘life on the lake!’. As you enter, you’re welcomed by a warm living room that connects you to the formal dining room. The updated kitchen features granite counter tops, exquisite cabinetry and stainless-steel appliances. The family room features a gas fireplace—perfect for the holidays! Don’t miss the deck overlooking the private wooded area, great for entertaining and exploration. Upstairs you have 4 spacious bedrooms and 2 full bathrooms. The primary suite features a vaulted ceiling, an ensuite bath with a double vanity, jetted tub and a walk-in closet. The home also features a spacious 2-car garage that can be used as a workshop if needed. Recent updates include brand new interior paint (2024), updated HVAC (2022) and gas furnace (2018), newer dishwasher and microwave. Woodlake offers fabulous amenities such as lake access, playgrounds, 13+ miles of trails and social actives. Home is within walking distance of local schools. Live here and be convenient to all desired shopping, dining, and major highways. Act fast before this beautiful home is gone!
Zillow last checked: 8 hours ago
Listing updated: March 21, 2025 at 09:47am
Listed by:
Emily Hughes 571-278-8295,
Providence Hill Real Estate
Bought with:
Christina Goodpaster, 0225251524
Providence Hill Real Estate
Source: CVRMLS,MLS#: 2427783 Originating MLS: Central Virginia Regional MLS
Originating MLS: Central Virginia Regional MLS
Facts & features
Interior
Bedrooms & bathrooms
- Bedrooms: 4
- Bathrooms: 3
- Full bathrooms: 2
- 1/2 bathrooms: 1
Primary bedroom
- Description: Vaulted Ceiling, walk-in closet, Carpet
- Level: Second
- Dimensions: 18.0 x 17.5
Bedroom 2
- Description: carpet, closest and two windows
- Level: Second
- Dimensions: 11.1 x 13.9
Bedroom 3
- Description: carpet, closet and two windows
- Level: Second
- Dimensions: 11.2 x 13.2
Bedroom 4
- Description: Bedroom or flex space, carpet
- Level: Second
- Dimensions: 15.6 x 15.0
Additional room
- Description: Breakfast nook, HWD
- Level: First
- Dimensions: 10.3 x 16.11
Dining room
- Description: HWD
- Level: First
- Dimensions: 11.2 x 12.7
Family room
- Description: HWD, built in book cases
- Level: First
- Dimensions: 11.11 x 14.7
Other
- Description: Tub & Shower
- Level: Second
Half bath
- Level: First
Kitchen
- Description: HWD, Granite, Under cabinet light
- Level: First
- Dimensions: 9.2 x 12.11
Laundry
- Description: HWD, Storage
- Level: First
- Dimensions: 10.2 x 5.11
Living room
- Description: HWD
- Level: First
- Dimensions: 11.2 x 11.1
Heating
- Forced Air, Natural Gas
Cooling
- Central Air
Appliances
- Included: Dryer, Dishwasher, Gas Cooking, Disposal, Gas Water Heater, Ice Maker, Microwave, Oven, Refrigerator, Stove, Tankless Water Heater, Washer
- Laundry: Dryer Hookup
Features
- Bookcases, Built-in Features, Breakfast Area, Ceiling Fan(s), Dining Area, Separate/Formal Dining Room, Double Vanity, Eat-in Kitchen, Fireplace, Granite Counters, High Ceilings, Jetted Tub, Bath in Primary Bedroom, Pantry, Walk-In Closet(s)
- Flooring: Carpet, Tile, Wood
- Windows: Thermal Windows
- Basement: Crawl Space
- Attic: Pull Down Stairs
- Number of fireplaces: 1
- Fireplace features: Gas
Interior area
- Total interior livable area: 2,238 sqft
- Finished area above ground: 2,238
Property
Parking
- Total spaces: 2
- Parking features: Direct Access, Garage Door Opener, Workshop in Garage
- Garage spaces: 2
Features
- Levels: Two
- Stories: 2
- Patio & porch: Rear Porch, Deck
- Exterior features: Sprinkler/Irrigation
- Pool features: Pool, Community
- Has spa: Yes
- Waterfront features: Water Access
Lot
- Size: 9,016 sqft
Details
- Parcel number: 719679326600000
- Zoning description: R9
Construction
Type & style
- Home type: SingleFamily
- Architectural style: Two Story,Transitional
- Property subtype: Single Family Residence
Materials
- Drywall, Frame, Vinyl Siding
- Roof: Shingle
Condition
- Resale
- New construction: No
- Year built: 1994
Utilities & green energy
- Sewer: Public Sewer
- Water: Public
Community & neighborhood
Community
- Community features: Basketball Court, Dock, Fitness, Playground, Pool, Tennis Court(s), Trails/Paths
Location
- Region: Midlothian
- Subdivision: Woodlake
HOA & financial
HOA
- Has HOA: Yes
- HOA fee: $382 quarterly
- Amenities included: Management
- Services included: Association Management, Clubhouse, Common Areas, Pool(s), Recreation Facilities, Water Access
Other
Other facts
- Ownership: Individuals
- Ownership type: Sole Proprietor
Price history
| Date | Event | Price |
|---|---|---|
| 3/21/2025 | Sold | $450,000-3.2%$201/sqft |
Source: | ||
| 11/16/2024 | Pending sale | $465,000$208/sqft |
Source: | ||
| 11/1/2024 | Listed for sale | $465,000+88.3%$208/sqft |
Source: | ||
| 7/22/2011 | Sold | $247,000-3.1%$110/sqft |
Source: Public Record Report a problem | ||
| 5/18/2011 | Price change | $255,000-1.5%$114/sqft |
Source: Vaughan and Company, Inc., Realtors #1101076 Report a problem | ||
Public tax history
| Year | Property taxes | Tax assessment |
|---|---|---|
| 2025 | $3,715 +2% | $417,400 +3.2% |
| 2024 | $3,641 +6.6% | $404,500 +7.8% |
| 2023 | $3,415 +8% | $375,300 +9.2% |
Find assessor info on the county website
Neighborhood: 23112
Nearby schools
GreatSchools rating
- 6/10Woolridge Elementary SchoolGrades: PK-5Distance: 0.2 mi
- 6/10Tomahawk Creek Middle SchoolGrades: 6-8Distance: 2.9 mi
- 9/10Cosby High SchoolGrades: 9-12Distance: 1.7 mi
Schools provided by the listing agent
- Elementary: Woolridge
- Middle: Tomahawk Creek
- High: Cosby
Source: CVRMLS. This data may not be complete. We recommend contacting the local school district to confirm school assignments for this home.
Get a cash offer in 3 minutes
Find out how much your home could sell for in as little as 3 minutes with a no-obligation cash offer.
Estimated market value$460,900
Get a cash offer in 3 minutes
Find out how much your home could sell for in as little as 3 minutes with a no-obligation cash offer.
Estimated market value
$460,900

