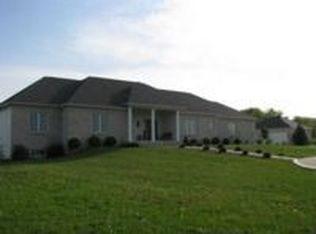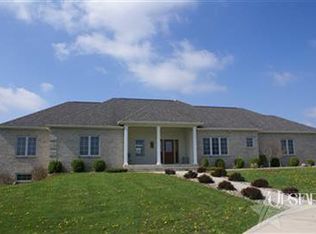Closed
$672,900
5407 W North County Line Rd, Huntertown, IN 46748
3beds
3,250sqft
Single Family Residence
Built in 1998
14.52 Acres Lot
$686,900 Zestimate®
$--/sqft
$3,241 Estimated rent
Home value
$686,900
$625,000 - $756,000
$3,241/mo
Zestimate® history
Loading...
Owner options
Explore your selling options
What's special
Online and Live Auction on June 5th at 6pm. Preview dates: Sunday, May 18th from 1-3 pm & Monday, June 2nd from 4-6 pm. The price listed is assessed value. 3 Bedroom with 3.5 bath and almost 14.52 Acres in Northwest Allen. Private Retreat with Scenic Views. This 3250 sq ft home sits well off the road with your own private, stocked pond. Inside, enjoy a spacious layout featuring a walkout finished basement and a large 10x32 deck. The main floor hosts the roomy master suite, which includes a huge walk-in closet and a ceramic tile walk-in shower with dual shower heads. Upstairs, you'll find two additional bedrooms, while the lower level includes a den room that could easily be used as a fourth bedroom. At the heart of the home is an open kitchen with a long island that flows into both the dining area and hearth room. The open staircase and rear-facing windows flood the home with natural light and showcase the gorgeous property views. A three-car garage provides plenty of storage, but if you need more space, the 24x36 outbuilding is perfect for hobbies or extra equipment. With nature at your doorstep, spacious living, and modern comfort, this property is a rare find in a highly sought-after area. Whether you're enjoying wildlife, fishing in the pond, or unwinding on the deck, this home offers the best of country living—just minutes from town.
Zillow last checked: 8 hours ago
Listing updated: June 30, 2025 at 11:30am
Listed by:
Stephen J Bartkus Cell:260-437-6555,
CENTURY 21 Bradley Realty, Inc,
Jody Bartkus,
CENTURY 21 Bradley Realty, Inc
Bought with:
Kristina Abel, RB14043754
CENTURY 21 Bradley Realty, Inc
Source: IRMLS,MLS#: 202516695
Facts & features
Interior
Bedrooms & bathrooms
- Bedrooms: 3
- Bathrooms: 4
- Full bathrooms: 3
- 1/2 bathrooms: 1
- Main level bedrooms: 1
Bedroom 1
- Level: Main
Bedroom 2
- Level: Upper
Dining room
- Level: Main
- Area: 210
- Dimensions: 15 x 14
Family room
- Level: Basement
- Area: 306
- Dimensions: 18 x 17
Kitchen
- Level: Main
- Area: 210
- Dimensions: 15 x 14
Living room
- Level: Main
- Area: 323
- Dimensions: 19 x 17
Office
- Level: Main
- Area: 132
- Dimensions: 12 x 11
Heating
- Electric, Geothermal
Cooling
- Central Air
Appliances
- Included: Range/Oven Hook Up Elec, Dishwasher, Microwave, Refrigerator, Electric Range, Electric Water Heater, Water Softener Owned
- Laundry: Electric Dryer Hookup, Main Level
Features
- Cathedral Ceiling(s), Ceiling Fan(s), Stone Counters, Kitchen Island, Main Level Bedroom Suite
- Flooring: Carpet, Vinyl
- Basement: Walk-Out Access,Finished,Concrete
- Attic: Pull Down Stairs
- Number of fireplaces: 1
- Fireplace features: Breakfast Room, Electric
Interior area
- Total structure area: 3,602
- Total interior livable area: 3,250 sqft
- Finished area above ground: 2,435
- Finished area below ground: 815
Property
Parking
- Total spaces: 3
- Parking features: Attached, Garage Door Opener, Garage Utilities, Asphalt
- Attached garage spaces: 3
- Has uncovered spaces: Yes
Features
- Levels: Two
- Stories: 2
- Patio & porch: Deck Covered
- Fencing: None
- Waterfront features: Pier/Dock, Pond
Lot
- Size: 14.52 Acres
- Features: Rolling Slope, Rural, Landscaped
Details
- Additional structures: Second Garage
- Parcel number: 020102276001.000044
- Special conditions: Auction
- Other equipment: Multiple Phone Lines, Sump Pump
Construction
Type & style
- Home type: SingleFamily
- Architectural style: Colonial
- Property subtype: Single Family Residence
Materials
- Vinyl Siding
- Roof: Shingle
Condition
- New construction: No
- Year built: 1998
Utilities & green energy
- Sewer: Septic Tank
- Water: Well
Community & neighborhood
Location
- Region: Huntertown
- Subdivision: None
Other
Other facts
- Listing terms: Cash,Conventional
Price history
| Date | Event | Price |
|---|---|---|
| 6/30/2025 | Sold | $672,900+68.3% |
Source: | ||
| 5/6/2015 | Listing removed | $399,900$123/sqft |
Source: Coldwell Banker Roth Wehrly Graber #201414982 Report a problem | ||
| 5/2/2014 | Listed for sale | $399,900-16.7%$123/sqft |
Source: Coldwell Banker Roth Wehrly Graber #201414982 Report a problem | ||
| 10/5/2013 | Listing removed | $480,000$148/sqft |
Source: CENTURY 21 Bradley Realty, Inc. #201303249 Report a problem | ||
| 4/5/2013 | Listed for sale | $480,000$148/sqft |
Source: CENTURY 21 Bradley Realty, Inc. #201303249 Report a problem | ||
Public tax history
| Year | Property taxes | Tax assessment |
|---|---|---|
| 2024 | $5,616 +24.1% | $640,700 +4.9% |
| 2023 | $4,527 +13.4% | $610,600 +18% |
| 2022 | $3,993 +2.6% | $517,400 +20.4% |
Find assessor info on the county website
Neighborhood: 46748
Nearby schools
GreatSchools rating
- 4/10Huntertown Elementary SchoolGrades: K-5Distance: 3.4 mi
- 6/10Carroll Middle SchoolGrades: 6-8Distance: 4.1 mi
- 9/10Carroll High SchoolGrades: PK,9-12Distance: 4.9 mi
Schools provided by the listing agent
- Elementary: Huntertown
- Middle: Carroll
- High: Carroll
- District: Northwest Allen County
Source: IRMLS. This data may not be complete. We recommend contacting the local school district to confirm school assignments for this home.

Get pre-qualified for a loan
At Zillow Home Loans, we can pre-qualify you in as little as 5 minutes with no impact to your credit score.An equal housing lender. NMLS #10287.

