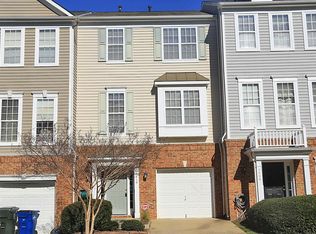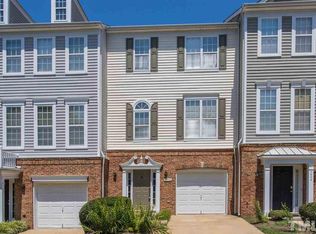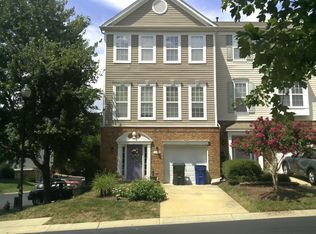Prime location in N Raleigh! READY TO MOVE INTO! Newer AC unit and Water Heater! Granite in Kitchen and Baths! Tile Back Splash, SS Appliances, Ceramic Tile in Kitchen and Baths! 2 Master Bedroom Floorplan with Bonus on Lower level with 1/2 bath and Laundry Room! 1 Car Garage! Huge Living Room with Gas Log FP, open to Kitchen and DR! Deck off the main level completely private! Quiet location in neighborhood, not on a main street! Low HOA dues! Priced to sell!
This property is off market, which means it's not currently listed for sale or rent on Zillow. This may be different from what's available on other websites or public sources.


