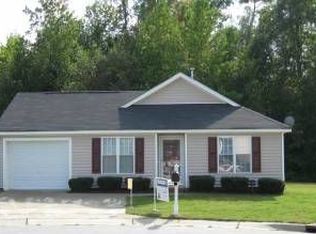Welcome to this beautifully updated 4-bedroom, 2.5-bath home located in a quiet and convenient Raleigh neighborhood. Situated on .17 lot, this 1,640 sqft home has been freshly painted inside and features professionally cleaned carpets, making it move-in ready.The main level boasts durable and stylish luxury vinyl plank flooring, while the kitchen and bathrooms are outfitted with clean white cabinetry and granite countertops, offering a bright and modern aesthetic. The functional layout includes a spacious living area, a well-appointed kitchen, and a dining space perfect for everyday living or entertaining guests. Upstairs, you'll find four comfortable bedrooms including a primary suite with en suite bath and ample closet space. Conveniently located near shopping, dining, and major highways for an easy commute to Downtown Raleigh and surrounding areas. This home offers excellent value, thoughtful updates, and modern comfort in a desirable location. Schedule your showing today!
This property is off market, which means it's not currently listed for sale or rent on Zillow. This may be different from what's available on other websites or public sources.
