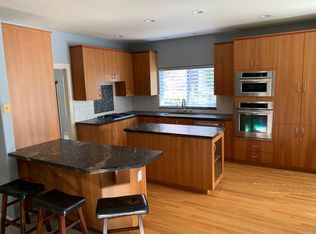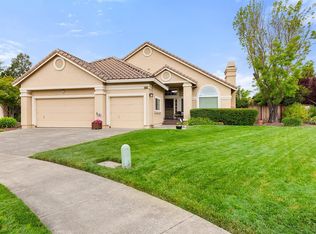Sold for $900,000
$900,000
5408 Shallows Place W, Santa Rosa, CA 95409
3beds
1,973sqft
Single Family Residence
Built in 1990
8,141.36 Square Feet Lot
$941,300 Zestimate®
$456/sqft
$3,946 Estimated rent
Home value
$941,300
$885,000 - $1.01M
$3,946/mo
Zestimate® history
Loading...
Owner options
Explore your selling options
What's special
Welcome to this lovely home in the highly sought-after Spring Lake Estates, offering an established and charming neighborhood setting. This single-level residence, with its 1,973 sq ft of living space, is designed for comfort and functionality, ensuring plenty of room to relax and enjoy. Step inside to discover a spacious layout, including three bedrooms, two bathrooms, and formal living and dining rooms. The cozy family room just off the kitchen is perfect for gatherings. The kitchen boasts custom countertops, dual ovens, and space for culinary creations. Enjoy the warmth of two fireplaces and the energy efficiency of triple-layer coated dual-pane windows. The 8,141 sq ft lot showcases a handsome, low-maintenance backyard with mature trees, a storage shed, and an additional enclosed dog yard. This home is ideally located just across the street from Spring Lake Regional Park. With direct access to the Spring Creek Trail entrance, outdoor enthusiasts will appreciate the convenience and natural beauty.
Zillow last checked: 8 hours ago
Listing updated: March 26, 2025 at 05:41am
Listed by:
Angela M Daniels DRE #01355842 707-696-1716,
Artisan Sotheby's Int'l Realty 707-284-1111
Bought with:
Susana M de Guzman
Homeowners Mortgage Lending
Source: BAREIS,MLS#: 325002173 Originating MLS: Sonoma
Originating MLS: Sonoma
Facts & features
Interior
Bedrooms & bathrooms
- Bedrooms: 3
- Bathrooms: 2
- Full bathrooms: 2
Primary bedroom
- Features: Closet, Outside Access
Bedroom
- Level: Main
Primary bathroom
- Features: Double Vanity, Low-Flow Toilet(s), Shower Stall(s), Soaking Tub, Window
Bathroom
- Features: Low-Flow Toilet(s), Tub w/Shower Over
- Level: Main
Dining room
- Features: Dining/Living Combo, Formal Room
- Level: Main
Family room
- Features: Cathedral/Vaulted
- Level: Main
Kitchen
- Features: Breakfast Area, Concrete Counter, Kitchen/Family Combo, Pantry Cabinet
- Level: Main
Living room
- Features: Cathedral/Vaulted
- Level: Main
Heating
- Central
Cooling
- Central Air
Appliances
- Included: Built-In Electric Oven, Built-In Gas Oven, Dishwasher, Disposal, Free-Standing Refrigerator, Gas Water Heater, Microwave, Plumbed For Ice Maker, Self Cleaning Oven, Dryer, Washer
- Laundry: Cabinets, Electric, Inside Room
Features
- Flooring: Carpet, Linoleum, Tile
- Has basement: No
- Number of fireplaces: 2
- Fireplace features: Gas Starter, Wood Burning
Interior area
- Total structure area: 1,973
- Total interior livable area: 1,973 sqft
Property
Parking
- Total spaces: 6
- Parking features: Attached, Garage Door Opener, Garage Faces Front, Inside Entrance, Side By Side, Paved
- Attached garage spaces: 3
- Has uncovered spaces: Yes
Features
- Levels: One
- Stories: 1
- Patio & porch: Patio
- Exterior features: Dog Run
- Fencing: Back Yard,Wood
Lot
- Size: 8,141 sqft
- Features: Auto Sprinkler F&R, Court, Curb(s)/Gutter(s), Landscaped, Landscape Front, Low Maintenance, Shape Regular, Street Lights, Sidewalk/Curb/Gutter
Details
- Additional structures: Kennel/Dog Run, Shed(s)
- Parcel number: 031420002000
- Zoning: CITYSR
- Special conditions: Trust
Construction
Type & style
- Home type: SingleFamily
- Architectural style: Mediterranean
- Property subtype: Single Family Residence
Materials
- Stucco
- Roof: Spanish Tile
Condition
- Year built: 1990
Utilities & green energy
- Sewer: Public Sewer
- Water: Public
- Utilities for property: Public
Community & neighborhood
Security
- Security features: Carbon Monoxide Detector(s), Double Strapped Water Heater, Security System Owned, Smoke Detector(s), Other
Location
- Region: Santa Rosa
- Subdivision: Spring Lake Estates
HOA & financial
HOA
- Has HOA: Yes
- HOA fee: $185 monthly
- Amenities included: See Remarks
- Services included: Common Areas, Management, See Remarks
- Association name: Spring Lake Estates
- Association phone: 707-596-9839
Other
Other facts
- Road surface type: Paved
Price history
| Date | Event | Price |
|---|---|---|
| 3/26/2025 | Sold | $900,000+0.1%$456/sqft |
Source: | ||
| 2/12/2025 | Pending sale | $899,000$456/sqft |
Source: | ||
| 2/3/2025 | Price change | $899,000-2.5%$456/sqft |
Source: | ||
| 1/20/2025 | Listed for sale | $922,000+247.9%$467/sqft |
Source: | ||
| 6/30/1999 | Sold | $265,000$134/sqft |
Source: Public Record Report a problem | ||
Public tax history
| Year | Property taxes | Tax assessment |
|---|---|---|
| 2025 | $5,038 +1.7% | $427,911 +2% |
| 2024 | $4,952 +3.9% | $419,522 +2% |
| 2023 | $4,768 +4.3% | $411,297 +2% |
Find assessor info on the county website
Neighborhood: 95409
Nearby schools
GreatSchools rating
- 7/10Spring Lake CharterGrades: K-8Distance: 1.4 mi
- 9/10Maria Carrillo High SchoolGrades: 9-12Distance: 1.5 mi
- 6/10Rincon Valley Middle SchoolGrades: 7-8Distance: 1.8 mi
Get a cash offer in 3 minutes
Find out how much your home could sell for in as little as 3 minutes with a no-obligation cash offer.
Estimated market value$941,300
Get a cash offer in 3 minutes
Find out how much your home could sell for in as little as 3 minutes with a no-obligation cash offer.
Estimated market value
$941,300

