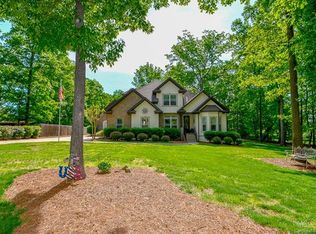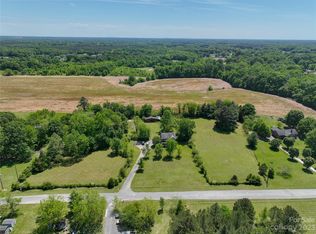Closed
$600,000
5408 Unionville Rd, Monroe, NC 28110
4beds
2,333sqft
Single Family Residence
Built in 2025
2.6 Acres Lot
$614,400 Zestimate®
$257/sqft
$2,260 Estimated rent
Home value
$614,400
$578,000 - $651,000
$2,260/mo
Zestimate® history
Loading...
Owner options
Explore your selling options
What's special
Just Completed in June 2025 – Practically Brand New! This stunning 4-bedroom, 2-bath home with a spacious bonus room offers the perfect blend of modern design and serene country living. Though briefly occupied, the home feels untouched and showcases high-end finishes throughout.
The kitchen is a showstopper with leather-finished granite countertops, sleek black cabinetry, and an open layout ideal for entertaining. The bonus room provides flexible space for a home office, playroom, or guest retreat. The spacious covered back porch is perfect drinking coffee or grilling out.
Sellers plan to pour concrete sidewalk next weekend if weather permits.
Don't miss this rare opportunity to own a nearly-new home without the wait of new construction! Listed under appraised value!
**Please remove shoes - shoe coverings will be offered at the door**
Zillow last checked: 8 hours ago
Listing updated: August 25, 2025 at 05:51am
Listing Provided by:
Mallory McCall realtormallorymccall@gmail.com,
Central Carolina Real Estate Group LLC
Bought with:
Donna Boyce
RE/MAX Executive
Source: Canopy MLS as distributed by MLS GRID,MLS#: 4287644
Facts & features
Interior
Bedrooms & bathrooms
- Bedrooms: 4
- Bathrooms: 2
- Full bathrooms: 2
- Main level bedrooms: 4
Primary bedroom
- Level: Main
Bedroom s
- Level: Main
Bedroom s
- Level: Main
Bedroom s
- Level: Main
Bathroom full
- Level: Main
Bathroom full
- Level: Main
Bonus room
- Level: Upper
Heating
- Heat Pump
Cooling
- Central Air
Appliances
- Included: Dishwasher, Electric Oven, Electric Range, Microwave
- Laundry: Laundry Room
Features
- Flooring: Carpet, Vinyl
- Has basement: No
Interior area
- Total structure area: 2,333
- Total interior livable area: 2,333 sqft
- Finished area above ground: 2,333
- Finished area below ground: 0
Property
Parking
- Total spaces: 2
- Parking features: Driveway, Attached Garage, Garage Faces Side, Garage on Main Level
- Attached garage spaces: 2
- Has uncovered spaces: Yes
Features
- Levels: 1 Story/F.R.O.G.
- Patio & porch: Covered, Deck
Lot
- Size: 2.60 Acres
Details
- Parcel number: 08129043A
- Zoning: RA-40
- Special conditions: Standard
Construction
Type & style
- Home type: SingleFamily
- Property subtype: Single Family Residence
Materials
- Vinyl
- Foundation: Crawl Space
- Roof: Shingle
Condition
- New construction: No
- Year built: 2025
Details
- Builder model: Magnolia House Plan
- Builder name: Madison Homebuilders
Utilities & green energy
- Sewer: Septic Installed
- Water: County Water
Community & neighborhood
Location
- Region: Monroe
- Subdivision: None
Other
Other facts
- Listing terms: Cash,Conventional,FHA,VA Loan
- Road surface type: Asphalt, Gravel, Paved
Price history
| Date | Event | Price |
|---|---|---|
| 8/22/2025 | Sold | $600,000+0%$257/sqft |
Source: | ||
| 8/7/2025 | Pending sale | $599,900$257/sqft |
Source: | ||
| 8/6/2025 | Listed for sale | $599,900$257/sqft |
Source: | ||
Public tax history
| Year | Property taxes | Tax assessment |
|---|---|---|
| 2025 | $513 | $101,000 |
Find assessor info on the county website
Neighborhood: 28110
Nearby schools
GreatSchools rating
- 9/10Unionville Elementary SchoolGrades: PK-5Distance: 1 mi
- 9/10Piedmont Middle SchoolGrades: 6-8Distance: 0.9 mi
- 7/10Piedmont High SchoolGrades: 9-12Distance: 0.7 mi
Schools provided by the listing agent
- Elementary: Unionville
- Middle: Piedmont
- High: Piedmont
Source: Canopy MLS as distributed by MLS GRID. This data may not be complete. We recommend contacting the local school district to confirm school assignments for this home.
Get a cash offer in 3 minutes
Find out how much your home could sell for in as little as 3 minutes with a no-obligation cash offer.
Estimated market value$614,400
Get a cash offer in 3 minutes
Find out how much your home could sell for in as little as 3 minutes with a no-obligation cash offer.
Estimated market value
$614,400

