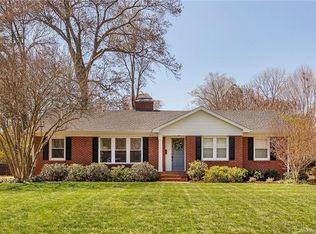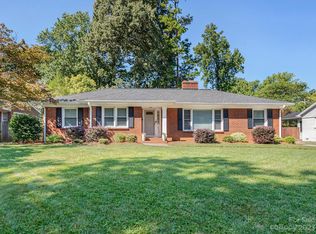Closed
$585,000
5408 Valley Forge Rd, Charlotte, NC 28210
3beds
1,502sqft
Single Family Residence
Built in 1958
0.29 Acres Lot
$583,100 Zestimate®
$389/sqft
$2,550 Estimated rent
Home value
$583,100
$542,000 - $624,000
$2,550/mo
Zestimate® history
Loading...
Owner options
Explore your selling options
What's special
Welcome to 5408 Valley Forge Road – Your Madison Park Brick Ranch Retreat! Nestled on a spacious, flat lot in classic Madison Park, this charming 3 bedroom, 2 bath brick ranch offers 1502 SqFt. of well maintained, move in ready living space with timeless bones and abundant opportunity to personalize. The traditional layout hosts a welcoming living room, formal dining room, and a light-filled family room that flows seamlessly into the granite topped kitchen, featuring stainless appliances, canned lighting, and a tile backsplash ready for your modern style.
Beautiful hardwood floors grace every main space; both baths are in solid condition, allowing you to renovate now—or gradually as you settle in. There’s even a cozy den and a rocking relaxing screened porch—perfect for morning coffee or evening unwinding. Exterior trim and porch have been freshly painted, adding instant curb appeal.
Set in prime Madison Park, this home offers a remarkable blend of peace, proximity, and community. Enjoy quick access to the Park Road Shopping Center, SouthPark Mall, Uptown, the Charlotte Greenway, Freedom Park, South End, Montford’s favorites, and I 77. Top rated schools—like Myers Park High—and abundant greenery, trees and access too easy transportation (LYNX, bus line).
More than a home, this is a lifestyle: mature trees, a strong neighborhood association, parks, and a walkable, friendly vibe define Madison Park
Whether you’re investing wisely or seeking space, comfort, and location, 5408 Valley Forge Road is your canvas. Come add your personal touch—and write the next chapter in Madison Park.
Zillow last checked: 8 hours ago
Listing updated: October 03, 2025 at 12:56pm
Listing Provided by:
Dave DeSilva dave@longtabrealty.com,
Keller Williams Ballantyne Area
Bought with:
Sara Yorke
Corcoran HM Properties
Source: Canopy MLS as distributed by MLS GRID,MLS#: 4286058
Facts & features
Interior
Bedrooms & bathrooms
- Bedrooms: 3
- Bathrooms: 2
- Full bathrooms: 2
- Main level bedrooms: 3
Primary bedroom
- Features: Ceiling Fan(s)
- Level: Main
- Area: 144.05 Square Feet
- Dimensions: 13' 6" X 10' 8"
Bedroom s
- Level: Main
- Area: 136.7 Square Feet
- Dimensions: 10' 0" X 13' 8"
Bedroom s
- Level: Main
- Area: 100 Square Feet
- Dimensions: 10' 0" X 10' 0"
Den
- Level: Main
- Area: 136.5 Square Feet
- Dimensions: 13' 0" X 10' 6"
Dining room
- Level: Main
- Area: 112.5 Square Feet
- Dimensions: 9' 0" X 12' 6"
Kitchen
- Features: Kitchen Island
- Level: Main
- Area: 204 Square Feet
- Dimensions: 17' 0" X 12' 0"
Living room
- Level: Main
- Area: 214.63 Square Feet
- Dimensions: 17' 2" X 12' 6"
Heating
- Forced Air, Natural Gas
Cooling
- Ceiling Fan(s), Central Air
Appliances
- Included: Dishwasher, Disposal
- Laundry: Electric Dryer Hookup, In Kitchen, Inside, Main Level, Washer Hookup
Features
- Kitchen Island
- Flooring: Tile, Wood
- Doors: Storm Door(s)
- Has basement: No
- Attic: Pull Down Stairs
- Fireplace features: Family Room, Gas Log, Gas Vented, Living Room
Interior area
- Total structure area: 1,502
- Total interior livable area: 1,502 sqft
- Finished area above ground: 1,502
- Finished area below ground: 0
Property
Parking
- Parking features: Driveway
- Has uncovered spaces: Yes
Features
- Levels: One
- Stories: 1
- Patio & porch: Rear Porch, Screened
Lot
- Size: 0.29 Acres
- Dimensions: 158 x 79 x 158 x 67 x 15
- Features: Level
Details
- Parcel number: 17116221
- Zoning: N1-B
- Special conditions: Estate
Construction
Type & style
- Home type: SingleFamily
- Architectural style: Ranch
- Property subtype: Single Family Residence
Materials
- Brick Full, Wood
- Foundation: Crawl Space
- Roof: Shingle
Condition
- New construction: No
- Year built: 1958
Utilities & green energy
- Sewer: Public Sewer
- Water: City
- Utilities for property: Cable Connected, Electricity Connected
Community & neighborhood
Location
- Region: Charlotte
- Subdivision: Madison Park
Other
Other facts
- Listing terms: Cash,Conventional,FHA,VA Loan
- Road surface type: Concrete, Paved
Price history
| Date | Event | Price |
|---|---|---|
| 10/3/2025 | Sold | $585,000+6.4%$389/sqft |
Source: | ||
| 8/29/2025 | Listed for sale | $550,000$366/sqft |
Source: | ||
Public tax history
| Year | Property taxes | Tax assessment |
|---|---|---|
| 2025 | -- | $471,300 |
| 2024 | -- | $471,300 |
| 2023 | -- | $471,300 +42.8% |
Find assessor info on the county website
Neighborhood: Madison Park
Nearby schools
GreatSchools rating
- 5/10Montclaire ElementaryGrades: PK-5Distance: 0.5 mi
- 3/10Alexander Graham MiddleGrades: 6-8Distance: 2 mi
- 7/10Myers Park HighGrades: 9-12Distance: 2.1 mi
Schools provided by the listing agent
- Elementary: Montclaire
- Middle: Alexander Graham
- High: Myers Park
Source: Canopy MLS as distributed by MLS GRID. This data may not be complete. We recommend contacting the local school district to confirm school assignments for this home.
Get a cash offer in 3 minutes
Find out how much your home could sell for in as little as 3 minutes with a no-obligation cash offer.
Estimated market value
$583,100
Get a cash offer in 3 minutes
Find out how much your home could sell for in as little as 3 minutes with a no-obligation cash offer.
Estimated market value
$583,100

