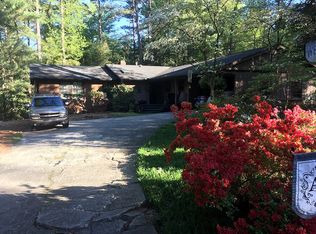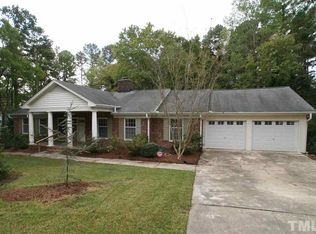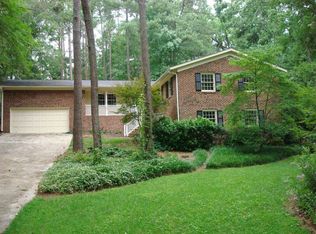Gorgeous midtown home lovingly maintained inside and out. Rare 4-side brick with 2-car carport, large landscaped lot with private wooded views. Classic flowing floorplan with formal living and dining rooms, spacious family room with masonry hearth. Stunning kitchen renovation features honed granite tops, center island, custom cats & s/s apps (6 burner gas range). Separate b-fast rm has brick wall accent & leads into mud rm. Huge master w/WIC. Updated baths. Full partially finished bsmt w/ 1/2 bath.
This property is off market, which means it's not currently listed for sale or rent on Zillow. This may be different from what's available on other websites or public sources.


