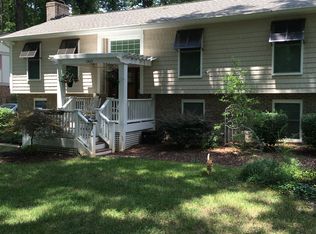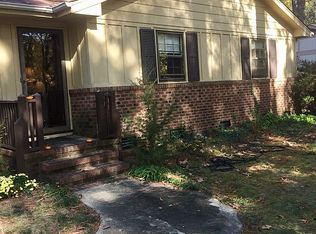Renovated Midtown gem is ready for new owners. Seller has meticulously renovated every inch of this home for the past 4 years. Chef's kitchen with top of the line smooth top range and hood, butcher block countertops,stainless appliances, hardwoods in all rooms except kitchen and bathrooms. HVAC, Roof, Windows, Flooring, Exterior and Interior Paint, Vapor Barrier, insulation, interior and exterior doors. EVERYTHING is less than 4 years old! Flat fenced yard with large deck newly painted deck.
This property is off market, which means it's not currently listed for sale or rent on Zillow. This may be different from what's available on other websites or public sources.

