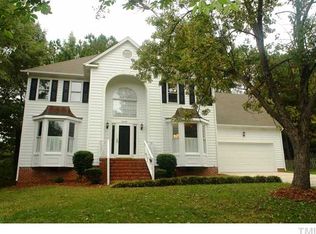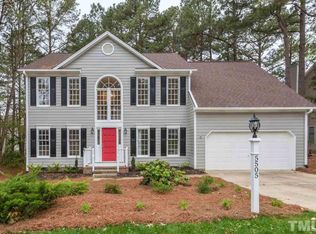Don't miss this beauty in sought after Harrington Grove! 3 beds/2.5 bath with separate dining room and den. Granite counters, stainless steel appliances in large kitchen that overlooks large deck and private fenced in rear yard on a culdesac. Recent enhancements include new carpet, recessed lighting in kitchen and family room, fresh interior paint, upgraded outside light fixtures, new upper kitchen cabinets, new vanity in half bath and new windows in dining room and family room bay window. Welcome home!
This property is off market, which means it's not currently listed for sale or rent on Zillow. This may be different from what's available on other websites or public sources.

