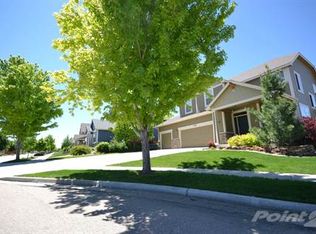Sold for $800,000
$800,000
5409 Rabbit Creek Rd, Fort Collins, CO 80528
4beds
3,017sqft
Single Family Residence
Built in 2003
8,354 Square Feet Lot
$801,400 Zestimate®
$265/sqft
$3,534 Estimated rent
Home value
$801,400
$761,000 - $841,000
$3,534/mo
Zestimate® history
Loading...
Owner options
Explore your selling options
What's special
Welcome to this beautifully remodeled home, perfectly positioned at the end of a quiet cul-de-sac and just steps from scenic neighborhood walking and biking trails. Thoughtfully updated in 2021, this picturesque home offers a modern, move-in-ready living experience. The stunning gourmet kitchen features a large center island, custom cabinetry and backsplash, stainless steel appliances, a sleek vent hood, and a stylish barn door. The open-concept layout flows seamlessly into a warm, inviting living room with a custom fireplace and mantle. Durable luxury vinyl plank flooring runs throughout the main level, which also includes a functional laundry/mudroom and a tastefully updated powder room. Upstairs, enjoy a bright, open layout with a spacious loft, built-in desk area, and three generously sized bedrooms. The primary suite boasts dual closets and a luxurious en-suite bathroom with a custom tile shower and updated vanity. The guest bathroom has also been fully refreshed with modern finishes. The finished basement features newer carpet and paint, an additional bedroom, and a fully remodeled bathroom-perfect for guests or extended living. Step outside to enjoy the professionally updated landscaping, newly added flagstone walkway, and a custom covered deck-ideal for outdoor entertaining. Additional 2021 updates include fresh exterior paint and updated light fixtures throughout. This home truly has it all-style, function, and location. Don't miss your chance to make it yours!
Zillow last checked: 8 hours ago
Listing updated: October 30, 2025 at 01:35am
Listed by:
Jamie Kimberlin 9705737465,
Tallent Co. Real Estate
Bought with:
Abby Chupp, 100096716
eXp Realty LLC
Source: IRES,MLS#: 1038750
Facts & features
Interior
Bedrooms & bathrooms
- Bedrooms: 4
- Bathrooms: 4
- Full bathrooms: 1
- 3/4 bathrooms: 2
- 1/2 bathrooms: 1
- Main level bathrooms: 1
Primary bedroom
- Description: Carpet
- Features: 3/4 Primary Bath
- Level: Upper
- Area: 224 Square Feet
- Dimensions: 14 x 16
Bedroom 2
- Description: Carpet
- Level: Upper
- Area: 132 Square Feet
- Dimensions: 11 x 12
Bedroom 3
- Description: Carpet
- Level: Upper
- Area: 132 Square Feet
- Dimensions: 11 x 12
Bedroom 4
- Description: Carpet
- Level: Basement
- Area: 196 Square Feet
- Dimensions: 14 x 14
Kitchen
- Description: Engineered Hardwood
- Level: Main
- Area: 210 Square Feet
- Dimensions: 14 x 15
Heating
- Forced Air
Cooling
- Central Air
Appliances
- Included: Electric Range, Dishwasher, Refrigerator, Washer, Dryer, Microwave
Features
- Eat-in Kitchen, Separate Dining Room, Open Floorplan, Pantry, Walk-In Closet(s), Kitchen Island
- Flooring: Wood
- Windows: Window Coverings
- Basement: Full,Partially Finished
- Has fireplace: Yes
- Fireplace features: Gas, Living Room
Interior area
- Total structure area: 3,017
- Total interior livable area: 3,017 sqft
- Finished area above ground: 2,033
- Finished area below ground: 984
Property
Parking
- Total spaces: 3
- Parking features: Garage - Attached
- Attached garage spaces: 3
- Details: Attached
Features
- Levels: Two
- Stories: 2
- Patio & porch: Deck
- Fencing: Fenced
Lot
- Size: 8,354 sqft
- Features: Cul-De-Sac
Details
- Parcel number: R1600705
- Zoning: RES
- Special conditions: Private Owner
Construction
Type & style
- Home type: SingleFamily
- Architectural style: Contemporary
- Property subtype: Single Family Residence
Materials
- Frame
- Roof: Composition
Condition
- New construction: No
- Year built: 2003
Utilities & green energy
- Electric: City of FTC
- Gas: Xcel
- Sewer: Public Sewer
- Water: City
- Utilities for property: Natural Gas Available, Electricity Available
Community & neighborhood
Community
- Community features: Park, Trail(s)
Location
- Region: Fort Collins
- Subdivision: Sage Creek Sub
HOA & financial
HOA
- Has HOA: Yes
- HOA fee: $44 monthly
- Services included: Common Amenities, Management, Utilities
- Association name: Sage Creek
- Association phone: 970-377-1626
Other
Other facts
- Listing terms: Cash,Conventional,FHA,VA Loan
- Road surface type: Asphalt
Price history
| Date | Event | Price |
|---|---|---|
| 8/26/2025 | Sold | $800,000$265/sqft |
Source: | ||
| 8/4/2025 | Pending sale | $800,000$265/sqft |
Source: | ||
| 7/10/2025 | Listed for sale | $800,000+26%$265/sqft |
Source: | ||
| 10/8/2021 | Sold | $635,000-0.8%$210/sqft |
Source: | ||
| 8/10/2021 | Pending sale | $639,900$212/sqft |
Source: Zillow Offers Report a problem | ||
Public tax history
| Year | Property taxes | Tax assessment |
|---|---|---|
| 2024 | $3,974 +21% | $46,592 -1% |
| 2023 | $3,283 -1.1% | $47,044 +37.5% |
| 2022 | $3,318 -2.5% | $34,222 -2.8% |
Find assessor info on the county website
Neighborhood: Sage Creek
Nearby schools
GreatSchools rating
- 7/10Bacon Elementary SchoolGrades: PK-5Distance: 0.7 mi
- 7/10Preston Middle SchoolGrades: 6-8Distance: 0.5 mi
- 8/10Fossil Ridge High SchoolGrades: 9-12Distance: 0.7 mi
Schools provided by the listing agent
- Elementary: Bacon
- Middle: Preston
- High: Fossil Ridge
Source: IRES. This data may not be complete. We recommend contacting the local school district to confirm school assignments for this home.
Get a cash offer in 3 minutes
Find out how much your home could sell for in as little as 3 minutes with a no-obligation cash offer.
Estimated market value$801,400
Get a cash offer in 3 minutes
Find out how much your home could sell for in as little as 3 minutes with a no-obligation cash offer.
Estimated market value
$801,400
