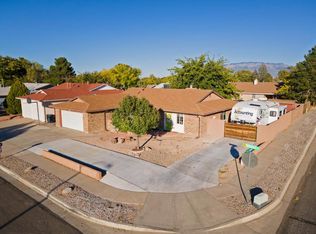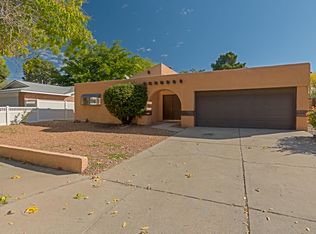Sold on 10/28/25
Price Unknown
5409 Tioga Rd NW, Albuquerque, NM 87120
3beds
1,315sqft
Single Family Residence
Built in 1976
6,969.6 Square Feet Lot
$314,900 Zestimate®
$--/sqft
$1,844 Estimated rent
Home value
$314,900
$290,000 - $340,000
$1,844/mo
Zestimate® history
Loading...
Owner options
Explore your selling options
What's special
This is a Taylor Ranch single story beauty with 3 bedrooms, 1.75 bath, and a 2-car garage. Lots of updates inside and out, with an open floor plan that is ready to go! There is fresh paint, new flooring throughout, ceiling fans, updated bathrooms and an eat-in kitchen with a brand-new dishwasher and breakfast bar island. The roof and water heater are newer, and there is a wood burning stove for cozy nights in the comfortable living area overlooking the gorgeous back yard. The green grass and mature trees make it perfect for family gatherings and BarBQ's. Also, there is a garden area with a small green house for those with green thumbs. Ultimately, the large lot is located on a quiet street in this highly desirable neighborhood. It is clean, Clean, Clean and move-in ready!
Zillow last checked: 8 hours ago
Listing updated: October 28, 2025 at 11:14am
Listed by:
Todd A Havens 505-907-5877,
Berkshire Hathaway Home Svc NM
Bought with:
Lynette M Manzanares, 18650
Mercury Properties
Source: SWMLS,MLS#: 1088151
Facts & features
Interior
Bedrooms & bathrooms
- Bedrooms: 3
- Bathrooms: 2
- Full bathrooms: 1
- 3/4 bathrooms: 1
Primary bedroom
- Level: Main
- Area: 192
- Dimensions: 16 x 12
Kitchen
- Level: Main
- Area: 208
- Dimensions: 16 x 13
Living room
- Level: Main
- Area: 240
- Dimensions: 16 x 15
Heating
- Central, Forced Air, Natural Gas
Cooling
- Evaporative Cooling
Appliances
- Included: Dishwasher, Free-Standing Electric Range, Disposal, Microwave, Refrigerator
- Laundry: Washer Hookup, Dryer Hookup, ElectricDryer Hookup
Features
- Breakfast Bar, Ceiling Fan(s), Main Level Primary
- Flooring: Laminate
- Windows: Double Pane Windows, Insulated Windows
- Has basement: No
- Number of fireplaces: 1
- Fireplace features: Wood Burning Stove
Interior area
- Total structure area: 1,315
- Total interior livable area: 1,315 sqft
Property
Parking
- Total spaces: 2
- Parking features: Attached, Garage, Garage Door Opener
- Attached garage spaces: 2
Features
- Levels: One
- Stories: 1
- Patio & porch: Open, Patio
- Exterior features: Fully Fenced, Sprinkler/Irrigation
Lot
- Size: 6,969 sqft
- Features: Sprinkler System
Details
- Additional structures: Kennel/Dog Run, Greenhouse
- Parcel number: 101106235709240903
- Zoning description: R-1C*
Construction
Type & style
- Home type: SingleFamily
- Property subtype: Single Family Residence
Materials
- Brick
- Roof: Shingle
Condition
- Resale
- New construction: No
- Year built: 1976
Utilities & green energy
- Sewer: Public Sewer
- Water: Public
- Utilities for property: Electricity Connected, Natural Gas Connected, Sewer Connected, Water Connected
Green energy
- Energy generation: None
Community & neighborhood
Location
- Region: Albuquerque
Other
Other facts
- Listing terms: Cash,Conventional,FHA,VA Loan
Price history
| Date | Event | Price |
|---|---|---|
| 10/28/2025 | Sold | -- |
Source: | ||
| 9/24/2025 | Pending sale | $314,900$239/sqft |
Source: | ||
| 9/5/2025 | Price change | $314,900-3.1%$239/sqft |
Source: | ||
| 7/31/2025 | Listed for sale | $325,000$247/sqft |
Source: | ||
| 7/29/2025 | Pending sale | $325,000$247/sqft |
Source: | ||
Public tax history
| Year | Property taxes | Tax assessment |
|---|---|---|
| 2024 | $2,087 +1.7% | $49,473 +3% |
| 2023 | $2,053 +3.5% | $48,033 +3% |
| 2022 | $1,983 +3.5% | $46,633 +3% |
Find assessor info on the county website
Neighborhood: Taylor Ranch
Nearby schools
GreatSchools rating
- 3/10Marie M Hughes Elementary SchoolGrades: PK-5Distance: 1 mi
- 4/10L B Johnson Middle SchoolGrades: 6-8Distance: 1 mi
- 5/10Volcano Vista High SchoolGrades: 9-12Distance: 2.9 mi
Schools provided by the listing agent
- Elementary: Maria M Hughes
- Middle: Lyndon B Johnson
- High: Volcano Vista
Source: SWMLS. This data may not be complete. We recommend contacting the local school district to confirm school assignments for this home.
Get a cash offer in 3 minutes
Find out how much your home could sell for in as little as 3 minutes with a no-obligation cash offer.
Estimated market value
$314,900
Get a cash offer in 3 minutes
Find out how much your home could sell for in as little as 3 minutes with a no-obligation cash offer.
Estimated market value
$314,900

