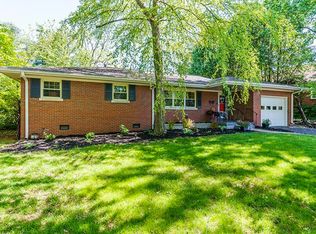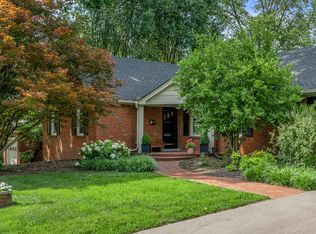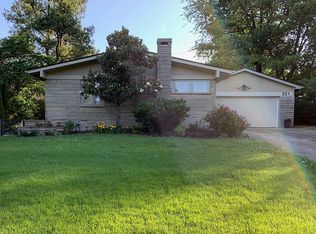Sold for $500,000
$500,000
541 Albany Rd, Lexington, KY 40502
5beds
3,135sqft
SingleFamily
Built in 1957
0.28 Acres Lot
$585,000 Zestimate®
$159/sqft
$3,010 Estimated rent
Home value
$585,000
$550,000 - $626,000
$3,010/mo
Zestimate® history
Loading...
Owner options
Explore your selling options
What's special
OPEN HOUSE on Sunday March 12th from 1:00 - 4:00PM
Updated and spacious two story home within minutes of shopping centers, restaurants, hospitals, the University of Kentucky, and the arboretum.
1st floor - Is currently being used as an Airbnb generating about $20,000 in additional annual income. This floor has its own bedroom, living room, full bathroom, washer/dryer room, and full kitchen featuring updated stainless steel appliances and granite counter tops.
2nd floor - Boasts an open floor plan concept with a family room, breakfast area, and a kitchen that also has stainless steel appliances and granite counter tops. Moving down the hallway you will find 4 bedrooms, 2 full baths, and a washer/dryer room, the master bedroom has its own full bath and walk in closet. From the kitchen you can go out to your newly added glassed in sunroom which leads to a backyard built to entertain all your friends, it features a jacuzzi, fire pit, and an in ground pool with a slide. In addition to all these amenities the home has a double car garage with a work bench and plenty of storage space.
*UPDATES*
2022 New HVAC Unit
2021 New Pool Security Cover
2021 New Washer Dryer Hook Up Upstairs
2020 New Water Heater
2018 and 2019 New Stainless Steel Appliance in both upstairs and downstairs kitchens
2018 New Glassed in Sunroom
2017 New Roof
Facts & features
Interior
Bedrooms & bathrooms
- Bedrooms: 5
- Bathrooms: 3
- Full bathrooms: 3
Heating
- Forced air, Heat pump, Gas
Cooling
- Central
Appliances
- Included: Dishwasher, Dryer, Freezer, Garbage disposal, Microwave, Range / Oven, Refrigerator, Washer
Features
- Window Blinds
- Flooring: Tile, Carpet, Hardwood
- Basement: None
- Attic: Pull Down Stairs, Partially Floored
- Has fireplace: Yes
Interior area
- Total interior livable area: 3,135 sqft
Property
Parking
- Total spaces: 4
- Parking features: Garage - Attached, On-street
Features
- Exterior features: Brick
- Has spa: Yes
- Has view: Yes
- View description: Park
Lot
- Size: 0.28 Acres
Details
- Parcel number: 24785850
Construction
Type & style
- Home type: SingleFamily
Materials
- brick
- Roof: Shake / Shingle
Condition
- Year built: 1957
Utilities & green energy
- Sewer: Public Sewer
Community & neighborhood
Location
- Region: Lexington
Other
Other facts
- Association: Lexington Blue Grass
- Lease Type: Net
- Air Conditioning: Electric
- Dining Facilities: Breakfast Area
- Exterior Features: Trees, Storm Windows, Storm Doors, Wood Fence, Window Screens
- Garage: Yes
- Location Description: Park(s) Nearby, Pool Nearby, Wooded Lot, Inside New Circle Rd
- Miscellaneous: Formal Living Room, Family Room, Separate Utility Rm., Foyer
- Type/Style: 2 Story
- Water: City
- Appliances: Surface Unit
- Attic: Pull Down Stairs, Partially Floored
- Construction: Brick Veneer
- Foundation: Slab, Sump Pump
- Interior Features: Window Blinds
- Property Subtype 1: Single Family Residence
- Sewer: Public Sewer
- Roof: Shingle, Composition
Price history
| Date | Event | Price |
|---|---|---|
| 8/16/2023 | Sold | $500,000-2.9%$159/sqft |
Source: Public Record Report a problem | ||
| 5/6/2023 | Listing removed | -- |
Source: Owner Report a problem | ||
| 3/9/2023 | Listed for sale | $515,000+60.9%$164/sqft |
Source: Owner Report a problem | ||
| 9/18/2017 | Sold | $320,000-8.5%$102/sqft |
Source: | ||
| 8/31/2017 | Pending sale | $349,900$112/sqft |
Source: RE/MAX Elite Lexington #1712315 Report a problem | ||
Public tax history
| Year | Property taxes | Tax assessment |
|---|---|---|
| 2023 | $4,111 -3.2% | $334,900 |
| 2022 | $4,246 | $334,900 |
| 2021 | $4,246 | $334,900 |
Find assessor info on the county website
Neighborhood: Crestwood-Hinda Heights
Nearby schools
GreatSchools rating
- 6/10Glendover Elementary SchoolGrades: PK-5Distance: 0.1 mi
- 7/10Morton Middle SchoolGrades: 6-8Distance: 1.4 mi
- 8/10Henry Clay High SchoolGrades: 9-12Distance: 2 mi
Schools provided by the listing agent
- District: Fayette County
Source: The MLS. This data may not be complete. We recommend contacting the local school district to confirm school assignments for this home.
Get pre-qualified for a loan
At Zillow Home Loans, we can pre-qualify you in as little as 5 minutes with no impact to your credit score.An equal housing lender. NMLS #10287.


