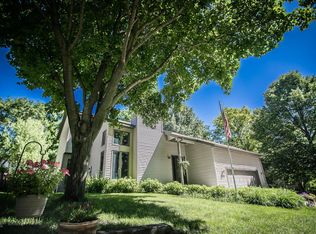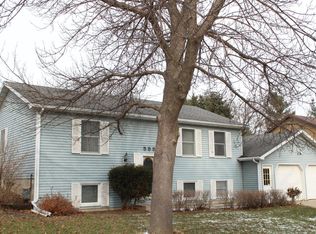Closed
$352,000
541 Apple Ridge Blvd SW, Rochester, MN 55902
4beds
1,896sqft
Single Family Residence
Built in 1988
9,583.2 Square Feet Lot
$367,200 Zestimate®
$186/sqft
$2,231 Estimated rent
Home value
$367,200
$334,000 - $404,000
$2,231/mo
Zestimate® history
Loading...
Owner options
Explore your selling options
What's special
Located on a quiet street lined with towering pines, this home in Apple HIll is sure to please. Enjoy the open concept floor plan with soaring vaulted ceilings, spacious kitchen, and sliding glass door that walks out to a two tiered deck and private backyard. Desirable floor plan with 3 bedrooms together on the upper level including a huge primary bedroom with attached full bath, double closets, and private deck to enjoy your morning coffee. The lower level boasts a large family room with cozy gas fireplace, daylight windows for lots of natural light, as well as a 4th bedroom and 3/4 bath - perfect for guests! So many recent updates including a new roof, flooring, carpet, bathroom updates, fresh paint, fixtures, recently refinished deck and more!
Zillow last checked: 8 hours ago
Listing updated: June 27, 2025 at 10:49pm
Listed by:
Josh Mickelson 507-251-3545,
Re/Max Results
Bought with:
Tiffany Carey
Re/Max Results
Jason Carey
Source: NorthstarMLS as distributed by MLS GRID,MLS#: 6508697
Facts & features
Interior
Bedrooms & bathrooms
- Bedrooms: 4
- Bathrooms: 2
- Full bathrooms: 1
- 3/4 bathrooms: 1
Bedroom 1
- Level: Upper
Bedroom 2
- Level: Upper
Bedroom 3
- Level: Upper
Bedroom 4
- Level: Lower
Bathroom
- Level: Upper
Bathroom
- Level: Lower
Family room
- Level: Lower
Kitchen
- Level: Upper
Living room
- Level: Upper
Heating
- Forced Air
Cooling
- Central Air
Appliances
- Included: Dishwasher, Dryer, Microwave, Range, Refrigerator
Features
- Basement: Finished,Full
- Number of fireplaces: 1
- Fireplace features: Gas
Interior area
- Total structure area: 1,896
- Total interior livable area: 1,896 sqft
- Finished area above ground: 1,208
- Finished area below ground: 653
Property
Parking
- Total spaces: 2
- Parking features: Attached, Tuckunder Garage
- Attached garage spaces: 2
Accessibility
- Accessibility features: None
Features
- Levels: Multi/Split
Lot
- Size: 9,583 sqft
- Dimensions: 63 x 151
Details
- Foundation area: 1128
- Parcel number: 641421000627
- Zoning description: Residential-Multi-Family
Construction
Type & style
- Home type: SingleFamily
- Property subtype: Single Family Residence
Materials
- Vinyl Siding
- Roof: Age 8 Years or Less
Condition
- Age of Property: 37
- New construction: No
- Year built: 1988
Utilities & green energy
- Gas: Natural Gas
- Sewer: City Sewer - In Street
- Water: City Water - In Street
Community & neighborhood
Location
- Region: Rochester
- Subdivision: Apple Ridge
HOA & financial
HOA
- Has HOA: No
Price history
| Date | Event | Price |
|---|---|---|
| 6/27/2024 | Sold | $352,000+2%$186/sqft |
Source: | ||
| 4/1/2024 | Pending sale | $345,000$182/sqft |
Source: | ||
| 3/30/2024 | Listed for sale | $345,000+42%$182/sqft |
Source: | ||
| 5/29/2019 | Sold | $243,000+3.4%$128/sqft |
Source: | ||
| 3/14/2019 | Pending sale | $235,000$124/sqft |
Source: RE/MAX Results - Rochester #5194025 Report a problem | ||
Public tax history
| Year | Property taxes | Tax assessment |
|---|---|---|
| 2024 | $3,682 | $279,000 -4.1% |
| 2023 | -- | $291,000 +11.1% |
| 2022 | $3,040 +5.1% | $261,900 +19.8% |
Find assessor info on the county website
Neighborhood: Apple Hill
Nearby schools
GreatSchools rating
- 3/10Franklin Elementary SchoolGrades: PK-5Distance: 1.1 mi
- 4/10Willow Creek Middle SchoolGrades: 6-8Distance: 1.4 mi
- 9/10Mayo Senior High SchoolGrades: 8-12Distance: 1.5 mi
Schools provided by the listing agent
- Elementary: Ben Franklin
- Middle: Willow Creek
- High: Mayo
Source: NorthstarMLS as distributed by MLS GRID. This data may not be complete. We recommend contacting the local school district to confirm school assignments for this home.
Get a cash offer in 3 minutes
Find out how much your home could sell for in as little as 3 minutes with a no-obligation cash offer.
Estimated market value
$367,200
Get a cash offer in 3 minutes
Find out how much your home could sell for in as little as 3 minutes with a no-obligation cash offer.
Estimated market value
$367,200

