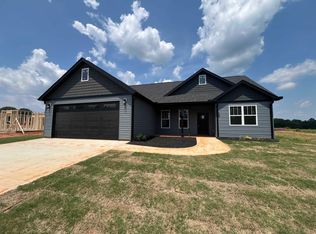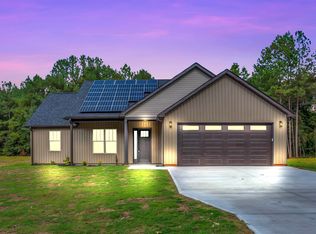Sold co op member
$325,000
541 Bill Lattimore Rd, Chesnee, SC 29323
3beds
1,550sqft
Single Family Residence
Built in 2025
0.66 Acres Lot
$304,100 Zestimate®
$210/sqft
$1,971 Estimated rent
Home value
$304,100
$289,000 - $322,000
$1,971/mo
Zestimate® history
Loading...
Owner options
Explore your selling options
What's special
Welcome to your dream home! This stunning custom built home nestled on a spacious 0.66 acre lot with no HOA, offers a perfect blend of luxury and comfort. With 3 bedroom and 2 bathrooms, this home is designed for both relaxation and entertainment. Enjoy cooking in the beautiful kitchen featuring elegant white cabinets, quartz countertops and a large pantry for all your storage needs. The living area features vaulted ceiling enhancing the sense of space and elegance. Retreat to the spacious owner's room with tray ceiling creating an airy ambiance. The full bath boasts a separate shower and a relaxing garden tub, perfect for unwinding after a long day! The thoughtfully designed laundry room with a cabinets for ample storage. Step outside to the covered patio, ideal for outdoor gatherings and enjoy the beautifully landscaped backyard, pets and gatherings! This exquisite home built by a reputable local builder is ready for you to move in and make it your own! Schedule your viewing today!
Zillow last checked: 8 hours ago
Listing updated: July 18, 2025 at 06:02pm
Listed by:
Anatoly (Nathan) Shulikov 864-494-4747,
Shulikov Realty & Associates,
Tatyana Shulikov 864-494-4748,
Shulikov Realty & Associates
Bought with:
Pavel Zabolotskiy, SC
Ponce Realty Group
Source: SAR,MLS#: 324935
Facts & features
Interior
Bedrooms & bathrooms
- Bedrooms: 3
- Bathrooms: 2
- Full bathrooms: 2
Primary bedroom
- Area: 195
- Dimensions: 15x13
Bedroom 2
- Area: 132
- Dimensions: 12x11
Bedroom 3
- Area: 144
- Dimensions: 12x12
Dining room
- Area: 108
- Dimensions: 12x9
Kitchen
- Area: 156
- Dimensions: 13x12
Laundry
- Area: 56
- Dimensions: 8x7
Living room
- Area: 289
- Dimensions: 17x17
Heating
- Heat Pump, Electricity
Cooling
- Central Air, Electricity
Appliances
- Included: Dishwasher, Disposal, Electric Cooktop, Electric Oven, Electric Water Heater
- Laundry: 1st Floor, Walk-In, Washer Hookup, Electric Dryer Hookup
Features
- Cathedral Ceiling(s), Soaking Tub, Ceiling - Smooth, Solid Surface Counters, Open Floorplan, Split Bedroom Plan, Pantry
- Flooring: Laminate, Luxury Vinyl
- Has basement: No
- Has fireplace: No
Interior area
- Total interior livable area: 1,550 sqft
- Finished area above ground: 1,550
- Finished area below ground: 0
Property
Parking
- Total spaces: 2
- Parking features: Attached, 2 Car Attached, Attached Garage
- Attached garage spaces: 2
Features
- Levels: One
- Patio & porch: Patio, Porch
Lot
- Size: 0.66 Acres
- Features: Level
- Topography: Level
Details
- Parcel number: 2080003409
Construction
Type & style
- Home type: SingleFamily
- Architectural style: Ranch
- Property subtype: Single Family Residence
Materials
- Vinyl Siding
- Foundation: Slab
- Roof: Architectural
Condition
- New construction: Yes
- Year built: 2025
Utilities & green energy
- Sewer: Septic Tank
- Water: Public, Chesnee
Community & neighborhood
Location
- Region: Chesnee
- Subdivision: Other
Price history
| Date | Event | Price |
|---|---|---|
| 7/16/2025 | Sold | $325,000+0%$210/sqft |
Source: | ||
| 6/24/2025 | Pending sale | $324,950$210/sqft |
Source: | ||
| 6/6/2025 | Listed for sale | $324,950$210/sqft |
Source: | ||
Public tax history
| Year | Property taxes | Tax assessment |
|---|---|---|
| 2025 | -- | $480 -85.5% |
| 2024 | $1,128 | $3,300 |
Find assessor info on the county website
Neighborhood: 29323
Nearby schools
GreatSchools rating
- 9/10Chesnee Elementary SchoolGrades: PK-5Distance: 1.8 mi
- 6/10Chesnee Middle SchoolGrades: 6-8Distance: 3.1 mi
- 7/10Chesnee High SchoolGrades: 9-12Distance: 3 mi
Schools provided by the listing agent
- High: 2-Chesnee High
Source: SAR. This data may not be complete. We recommend contacting the local school district to confirm school assignments for this home.
Get a cash offer in 3 minutes
Find out how much your home could sell for in as little as 3 minutes with a no-obligation cash offer.
Estimated market value$304,100
Get a cash offer in 3 minutes
Find out how much your home could sell for in as little as 3 minutes with a no-obligation cash offer.
Estimated market value
$304,100

