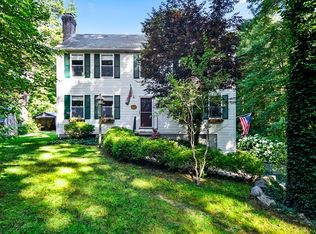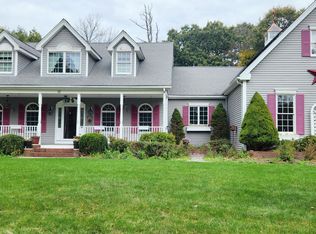Oversized ranch with lots of potential awaits your inspection. Cabinet packed country kitchen, living room with beamed ceiling, picture window, fireplace and hardwoods, Three bedrooms, master 3/4 bath. Tiled main bath with double vanity. Partially finished basement. Laundry area with linen and storage closets Screened porch overlooking private level back yard. Two car garage. Needs some TLC to bring the sparkle back. .
This property is off market, which means it's not currently listed for sale or rent on Zillow. This may be different from what's available on other websites or public sources.

