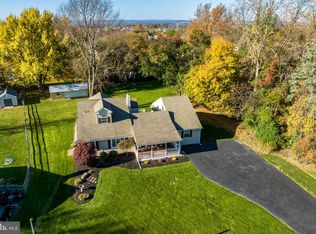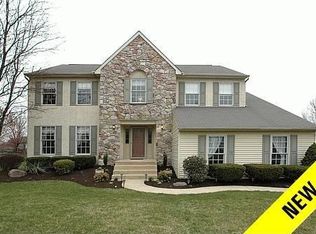Sold for $360,000 on 08/14/25
$360,000
541 Church Rd, Norristown, PA 19403
3beds
1,092sqft
Single Family Residence
Built in 1985
1.02 Acres Lot
$365,700 Zestimate®
$330/sqft
$2,533 Estimated rent
Home value
$365,700
$340,000 - $391,000
$2,533/mo
Zestimate® history
Loading...
Owner options
Explore your selling options
What's special
Nestled on a wooded lot just over an acre in the heart of Eagleville, this spacious ranch-style home in the desirable Methacton School District offers the perfect blend of privacy, potential, and location. Featuring three bedrooms and one and a half bathrooms, the home includes a large living and dining room combo, anchored by a wood-burning fireplace that adds warmth and character. Sliding glass doors off the dining area lead to a charming three-season deck overlooking the peaceful rear yard, while a separate, generously sized family room offers additional living space for relaxation or entertaining. The bright and roomy kitchen provides a view into the backyard, and the hall bath is thoughtfully sized for comfort. The primary bedroom includes its own half bath, adding convenience to the layout. Downstairs, the basement is partially finished with ample space for storage or expansion. A one-car attached garage and extended driveway accommodate multiple vehicles with ease. While the home could benefit from updates, it presents a wonderful opportunity for a buyer with vision to personalize and modernize a solid, well-located property in one of Montgomery County’s most sought-after communities.
Zillow last checked: 8 hours ago
Listing updated: August 17, 2025 at 11:47am
Listed by:
Christopher Nelson 484-576-7430,
Genstone Realty
Bought with:
Mike Brown, RS285927
Real of Pennsylvania
Source: Bright MLS,MLS#: PAMC2145968
Facts & features
Interior
Bedrooms & bathrooms
- Bedrooms: 3
- Bathrooms: 2
- Full bathrooms: 1
- 1/2 bathrooms: 1
- Main level bathrooms: 2
- Main level bedrooms: 3
Basement
- Area: 0
Heating
- Baseboard, Oil
Cooling
- None
Appliances
- Included: Water Heater
- Laundry: In Basement
Features
- Basement: Full
- Number of fireplaces: 2
Interior area
- Total structure area: 1,092
- Total interior livable area: 1,092 sqft
- Finished area above ground: 1,092
- Finished area below ground: 0
Property
Parking
- Total spaces: 5
- Parking features: Garage Faces Front, Attached, Driveway, Off Street
- Attached garage spaces: 1
- Uncovered spaces: 4
Accessibility
- Accessibility features: None
Features
- Levels: One
- Stories: 1
- Pool features: None
Lot
- Size: 1.02 Acres
- Dimensions: 170.00 x 0.00
- Features: Front Yard, Rear Yard, SideYard(s)
Details
- Additional structures: Above Grade, Below Grade
- Parcel number: 430002214002
- Zoning: RESIDENTIAL
- Special conditions: Short Sale
Construction
Type & style
- Home type: SingleFamily
- Architectural style: Ranch/Rambler
- Property subtype: Single Family Residence
Materials
- Vinyl Siding
- Foundation: Block
Condition
- New construction: No
- Year built: 1985
Utilities & green energy
- Sewer: On Site Septic, Public Sewer
- Water: Public
Community & neighborhood
Location
- Region: Norristown
- Subdivision: None Available
- Municipality: LOWER PROVIDENCE TWP
Other
Other facts
- Listing agreement: Exclusive Right To Sell
- Ownership: Fee Simple
Price history
| Date | Event | Price |
|---|---|---|
| 8/14/2025 | Sold | $360,000+0%$330/sqft |
Source: | ||
| 7/9/2025 | Contingent | $359,900$330/sqft |
Source: | ||
| 6/27/2025 | Listed for sale | $359,900$330/sqft |
Source: | ||
Public tax history
| Year | Property taxes | Tax assessment |
|---|---|---|
| 2024 | $5,344 | $132,820 |
| 2023 | $5,344 +5.4% | $132,820 |
| 2022 | $5,069 +3.3% | $132,820 |
Find assessor info on the county website
Neighborhood: 19403
Nearby schools
GreatSchools rating
- 8/10Eagleville El SchoolGrades: K-4Distance: 0.7 mi
- 8/10Arcola Intrmd SchoolGrades: 7-8Distance: 2 mi
- 8/10Methacton High SchoolGrades: 9-12Distance: 0.9 mi
Schools provided by the listing agent
- District: Methacton
Source: Bright MLS. This data may not be complete. We recommend contacting the local school district to confirm school assignments for this home.

Get pre-qualified for a loan
At Zillow Home Loans, we can pre-qualify you in as little as 5 minutes with no impact to your credit score.An equal housing lender. NMLS #10287.
Sell for more on Zillow
Get a free Zillow Showcase℠ listing and you could sell for .
$365,700
2% more+ $7,314
With Zillow Showcase(estimated)
$373,014
