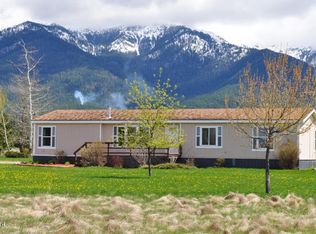Closed
Price Unknown
541 Creston Hatchery Rd, Kalispell, MT 59901
4beds
2,010sqft
Single Family Residence
Built in 1950
1.75 Acres Lot
$712,100 Zestimate®
$--/sqft
$2,619 Estimated rent
Home value
$712,100
$620,000 - $812,000
$2,619/mo
Zestimate® history
Loading...
Owner options
Explore your selling options
What's special
Discover this peaceful retreat on 1.75 acres with stunning views of the Swan Range. This charming 4-bedroom, 3-bath home offers a warm and inviting atmosphere, highlighted by beautiful reclaimed wood siding that adds rustic character. Spend your mornings on the back porch, sipping coffee while taking in awe-inspiring mountain views, or unwind in the hot tub after a day of exploring the surrounding natural beauty. The property features a 24x24 detached shop with electric, providing plenty of space for storage, hobbies, or projects, along with raised garden beds ready for your gardening endeavors. The main-level primary en-suite bedroom offers convenience and comfort, making this home perfect for relaxing and enjoying the serene mountain setting. Don’t miss the opportunity to experience the tranquility and gorgeous scenery of this exceptional property — schedule your showing today!
Zillow last checked: 8 hours ago
Listing updated: January 22, 2026 at 12:29pm
Listed by:
Kristin M. Zuckerman 406-291-0778,
Engel & Völkers Western Frontier - Kalispell
Bought with:
Mark Jason Kuhl, RRE-BRO-LIC-45209
Performance Real Estate, Inc.
Scott William Theissen, RRE-RBS-LIC-54061
Performance Real Estate, Inc.
Source: MRMLS,MLS#: 30053537
Facts & features
Interior
Bedrooms & bathrooms
- Bedrooms: 4
- Bathrooms: 3
- Full bathrooms: 2
- 3/4 bathrooms: 1
Heating
- Ductless, Gas, Stove, Wall Furnace
Appliances
- Included: Dryer, Dishwasher, Range, Refrigerator, Water Softener, Washer
- Laundry: Washer Hookup
Features
- Basement: Finished
- Number of fireplaces: 1
Interior area
- Total interior livable area: 2,010 sqft
- Finished area below ground: 775
Property
Parking
- Total spaces: 2
- Parking features: Garage - Attached
- Attached garage spaces: 2
Features
- Patio & porch: Deck
- Exterior features: Hot Tub/Spa, Propane Tank - Leased
- Has spa: Yes
- Spa features: Hot Tub
- Fencing: Back Yard
Lot
- Size: 1.75 Acres
Details
- Additional structures: Workshop
- Parcel number: 07396711201700000
- Special conditions: Standard
Construction
Type & style
- Home type: SingleFamily
- Architectural style: Other
- Property subtype: Single Family Residence
Materials
- Wood Siding
- Foundation: Poured
- Roof: Metal
Condition
- New construction: No
- Year built: 1950
Utilities & green energy
- Sewer: Private Sewer, Septic Tank
- Water: Shared Well
- Utilities for property: Cable Connected, Electricity Connected, High Speed Internet Available, Propane
Community & neighborhood
Location
- Region: Kalispell
Other
Other facts
- Listing agreement: Exclusive Right To Sell
Price history
| Date | Event | Price |
|---|---|---|
| 9/8/2025 | Sold | -- |
Source: | ||
| 7/10/2025 | Listed for sale | $765,000+135.4%$381/sqft |
Source: | ||
| 9/11/2019 | Sold | -- |
Source: | ||
| 6/18/2019 | Listed for sale | $325,000$162/sqft |
Source: Performance Real Estate, Inc. #21909731 Report a problem | ||
| 9/10/2012 | Sold | -- |
Source: Agent Provided Report a problem | ||
Public tax history
| Year | Property taxes | Tax assessment |
|---|---|---|
| 2024 | $2,778 +1.4% | $500,100 |
| 2023 | $2,739 +13.5% | $500,100 +48.6% |
| 2022 | $2,414 | $336,500 |
Find assessor info on the county website
Neighborhood: 59901
Nearby schools
GreatSchools rating
- 5/10Cayuse Prairie SchoolGrades: PK-6Distance: 1.5 mi
- 4/10Cayuse Prairie 7-8Grades: 7-8Distance: 1.5 mi
- 3/10Flathead High SchoolGrades: 9-12Distance: 9.4 mi
