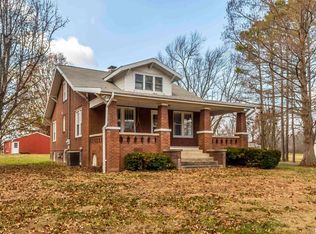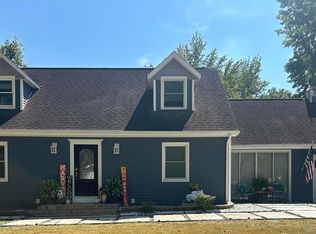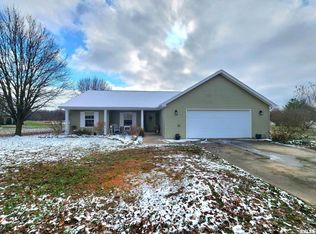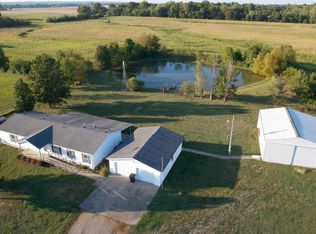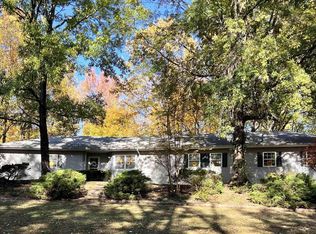*HUGE POLE BARN* *POND with DOCK* *ACREAGE* *BONUS ROOMS* *SECLUDED*... but close to town, this is your own private paradise. Who doesn't dream of a huge 36' x 30' pole barn with loft, workbench, and lots of storage including a 50' x 14' bay to park your RV? Park your boat in the pole barn or under the carport. Just be sure to keep it handy since you're only a ten minute drive to Kincaid Lake and easily accessible to all the beauty Southern Illinois has to offer! This one owner, custom built home has lovingly taken shape over the years to include everything you're looking for including a deck that overlooks the pond which is a view that can also be enjoyed from the kitchen, dining room, and primary bedroom. The covered front porch is its own sanctuary complete with koi pond and ample space for rocking, coffee sipping, and contemplating. The kitchen includes pantry, breakfast nook, breakfast bar, and dining room area that all flows together with the living room. Primary suite, two more bedrooms, and an additional full bath complete the main level. Did you say you're on the lookout for a bonus room? Let's take a look in the basement and see what we can find...This is where you will spend many hours in a huge great room with walkout and gas fireplace, large utility room, and THREE additional BONUS ROOMS. Isn't that terrific?! You have to see it to believe it! Schedule your showing today!
Pending
Listing Provided by:
Amy M Eckert 618-922-8820,
Gideon Realty
$300,000
541 Dallas Rd, Murphysboro, IL 62966
3beds
3,084sqft
Est.:
Single Family Residence
Built in 1993
3.84 Acres Lot
$285,200 Zestimate®
$97/sqft
$-- HOA
What's special
Gas fireplaceHuge pole barnPond with dockThree additional bonus roomsBreakfast nookDining room areaCovered front porch
- 155 days |
- 90 |
- 0 |
Zillow last checked: 8 hours ago
Listing updated: November 28, 2025 at 02:58pm
Listing Provided by:
Amy M Eckert 618-922-8820,
Gideon Realty
Source: MARIS,MLS#: 25058877 Originating MLS: Southwestern Illinois Board of REALTORS
Originating MLS: Southwestern Illinois Board of REALTORS
Facts & features
Interior
Bedrooms & bathrooms
- Bedrooms: 3
- Bathrooms: 3
- Full bathrooms: 2
- 1/2 bathrooms: 1
- Main level bathrooms: 2
- Main level bedrooms: 3
Primary bedroom
- Features: Floor Covering: Carpeting
- Level: Main
- Area: 180.9
- Dimensions: 13.5x13.4
Bedroom 2
- Features: Floor Covering: Carpeting
- Level: Main
- Area: 149.76
- Dimensions: 12.8x11.7
Bedroom 3
- Features: Floor Covering: Laminate
- Level: Main
- Area: 133.38
- Dimensions: 11.7x11.4
Primary bathroom
- Features: Floor Covering: Laminate
- Level: Main
- Area: 112
- Dimensions: 14x8
Bathroom 2
- Features: Floor Covering: Laminate
- Level: Main
- Area: 38
- Dimensions: 7.6x5
Bathroom 3
- Features: Floor Covering: Concrete
- Level: Basement
- Area: 26.4
- Dimensions: 6x4.4
Bonus room
- Features: Floor Covering: Carpeting
- Level: Basement
- Area: 191.52
- Dimensions: 14.4x13.3
Bonus room
- Features: Floor Covering: Concrete
- Level: Basement
- Area: 166.8
- Dimensions: 13.9x12
Dining room
- Features: Floor Covering: Laminate
- Level: Main
- Area: 136.62
- Dimensions: 13.8x9.9
Great room
- Features: Floor Covering: Other
- Level: Basement
- Area: 697.13
- Dimensions: 28.11x24.8
Kitchen
- Features: Floor Covering: Laminate
- Level: Main
- Area: 201.24
- Dimensions: 15.6x12.9
Laundry
- Features: Floor Covering: Concrete
- Level: Basement
- Area: 166.25
- Dimensions: 13.3x12.5
Living room
- Features: Floor Covering: Carpeting
- Level: Main
- Area: 328.32
- Dimensions: 21.6x15.2
Recreation room
- Features: Floor Covering: Concrete
- Level: Basement
- Area: 246.33
- Dimensions: 16.1x15.3
Heating
- Ductless, Forced Air, Natural Gas
Cooling
- Attic Fan, Ceiling Fan(s), Central Air
Appliances
- Included: Stainless Steel Appliance(s), Dishwasher, Dryer, Exhaust Fan, Range, Range Hood
Features
- Breakfast Bar, Ceiling Fan(s), Eat-in Kitchen, Entrance Foyer, Pantry, Recessed Lighting, Shower, Walk-In Pantry, Workshop/Hobby Area
- Doors: Storm Door(s)
- Basement: Concrete
- Number of fireplaces: 1
- Fireplace features: Basement, Gas, Ventless
Interior area
- Total structure area: 3,084
- Total interior livable area: 3,084 sqft
- Finished area above ground: 1,742
- Finished area below ground: 1,742
Video & virtual tour
Property
Parking
- Total spaces: 5
- Parking features: Carport
- Garage spaces: 3
- Carport spaces: 2
- Covered spaces: 5
Features
- Levels: One
- Patio & porch: Covered, Deck, Front Porch
- Exterior features: Private Yard, Storage
- On waterfront: Yes
- Waterfront features: Pond, Waterfront
Lot
- Size: 3.84 Acres
- Dimensions: 3.84acres
- Features: Back Yard, Front Yard, Gentle Sloping, Many Trees, Pond on Lot
Details
- Additional structures: Pole Barn(s), RV/Boat Storage, Storage, Workshop
- Parcel number: 0932100006
- Special conditions: Standard
Construction
Type & style
- Home type: SingleFamily
- Architectural style: Other,Ranch
- Property subtype: Single Family Residence
Materials
- Vinyl Siding
- Roof: Shingle
Condition
- Year built: 1993
Utilities & green energy
- Electric: Ameren
- Sewer: Aerobic Septic
- Water: Community
Community & HOA
HOA
- Has HOA: No
Location
- Region: Murphysboro
Financial & listing details
- Price per square foot: $97/sqft
- Tax assessed value: $30,258
- Annual tax amount: $3,669
- Date on market: 9/10/2025
- Cumulative days on market: 156 days
- Listing terms: Cash,Conventional,FHA,VA Loan
- Road surface type: Paved
Estimated market value
$285,200
$271,000 - $299,000
$2,532/mo
Price history
Price history
| Date | Event | Price |
|---|---|---|
| 12/19/2025 | Contingent | $300,000$97/sqft |
Source: | ||
| 11/28/2025 | Pending sale | $300,000$97/sqft |
Source: | ||
| 11/28/2025 | Contingent | $300,000$97/sqft |
Source: | ||
| 11/6/2025 | Price change | $300,000-7.7%$97/sqft |
Source: | ||
| 10/21/2025 | Price change | $325,000-4.4%$105/sqft |
Source: | ||
Public tax history
Public tax history
| Year | Property taxes | Tax assessment |
|---|---|---|
| 2024 | $773 +2.9% | $10,086 +7.8% |
| 2023 | $752 +9.4% | $9,359 +11.3% |
| 2022 | $687 +2.9% | $8,412 +4.9% |
Find assessor info on the county website
BuyAbility℠ payment
Est. payment
$2,019/mo
Principal & interest
$1436
Property taxes
$478
Home insurance
$105
Climate risks
Neighborhood: 62966
Nearby schools
GreatSchools rating
- 2/10Carruthers Elementary SchoolGrades: 3-5Distance: 0.7 mi
- 2/10Murphysboro Middle SchoolGrades: 6-8Distance: 1.3 mi
- 2/10Murphysboro High SchoolGrades: 9-12Distance: 0.3 mi
Schools provided by the listing agent
- Elementary: Murphysboro Dist 186
- Middle: Murphysboro Dist 186
- High: Murphysboro
Source: MARIS. This data may not be complete. We recommend contacting the local school district to confirm school assignments for this home.
- Loading
