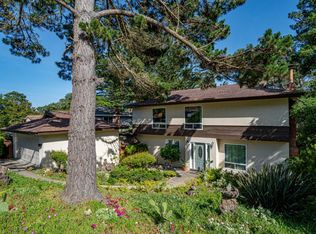Sold for $2,485,000
$2,485,000
541 Dry Creek Rd, Monterey, CA 93940
5beds
2,446sqft
Single Family Residence,
Built in 2024
8,276 Square Feet Lot
$2,571,200 Zestimate®
$1,016/sqft
$7,734 Estimated rent
Home value
$2,571,200
$2.24M - $2.96M
$7,734/mo
Zestimate® history
Loading...
Owner options
Explore your selling options
What's special
Custom home designed by Lehman Design Studios and built by Miranda G. Builders was completed in August 2024. This stunning built 5-bedroom, 4-bath, blends modern charm with thoughtful design and high-end, energy-efficient features. Built by the owners as their dream home, a job relocation makes this incredible opportunity yours. Dry Creek is a cul-de-sac road that greets the views of the Bay.
Draped in natural light, this home boasts a filtered fresh air exchange system, solar power with backup battery, and mini split electric heating and air conditioning for year-round comfort. Pure water throughout, thanks to a whole-house filtration and softener system, reverse osmosis at the kitchen sink and pot filler.
Step outside to a spacious deck overlooking a large, flat backyard bordered by serene open space often visited by local wildlife. The yard features a built-in basketball hoop and is a haven for kids and gardeners, landscaped with edible pomegranate, apple, blueberry, guava, artichoke, lemon, mandarin, and lime trees.
The peaceful surroundings and easy access to nature trails including Quarry Trail, Veterans Park Trail and Huckleberry Hill Preserve. Bay views from the street and nearby hikes. All under ten minutes to downtown Monterey, Carmel & Pacific Grove.
Zillow last checked: 8 hours ago
Listing updated: August 11, 2025 at 11:12am
Listed by:
Cat Ballesta 01198627 831-818-4334,
Wayland Properties, Inc. 831-884-5603
Bought with:
Melissa Radowicz, 01316691
Compass
Source: MLSListings Inc,MLS#: ML82014581
Facts & features
Interior
Bedrooms & bathrooms
- Bedrooms: 5
- Bathrooms: 4
- Full bathrooms: 4
Bedroom
- Features: GroundFloorBedroom, PrimarySuiteRetreat, WalkinCloset
Bathroom
- Features: DoubleSinks, PrimaryStallShowers, ShowerandTub, ShoweroverTub1, StallShower2plus, TubinPrimaryBedroom, FullonGroundFloor, PrimaryOversizedTub
Dining room
- Features: DiningArea, EatinKitchen, NoFormalDiningRoom
Family room
- Features: KitchenFamilyRoomCombo
Kitchen
- Features: IslandwithSink, Pantry
Heating
- Electric, Fireplace(s), Heat Pump, 2 plus Zones, Solar and Gas, Solar With Backup
Cooling
- Central Air, Other, Whole House Fan
Appliances
- Included: Electric Cooktop, Dishwasher, Range Hood, Ice Maker, Double Oven, Refrigerator, Washer/Dryer, Water Softener
- Laundry: Gas Dryer Hookup, Upper Floor, Inside
Features
- High Ceilings, One Or More Skylights, Walk-In Closet(s)
- Flooring: Hardwood, Tile
- Number of fireplaces: 1
- Fireplace features: Insert, Living Room, Other
Interior area
- Total structure area: 2,446
- Total interior livable area: 2,446 sqft
Property
Parking
- Total spaces: 2
- Parking features: Attached, Oversized
- Attached garage spaces: 2
Features
- Stories: 2
- Patio & porch: Deck
- Exterior features: Back Yard, Fenced, Drought Tolerant Plants
- Fencing: Back Yard,Gate,Mixed Height Type,Wood
- Has view: Yes
- View description: Forest/Woods, Greenbelt
Lot
- Size: 8,276 sqft
- Features: Gentle Sloping, Sloped Down
Details
- Parcel number: 014022006000
- Zoning: R-1
- Special conditions: Standard
- Other equipment: Air Purifier
Construction
Type & style
- Home type: SingleFamily
- Architectural style: Contemporary
- Property subtype: Single Family Residence,
Materials
- Other
- Foundation: Concrete Perimeter, Permanent, Other, Crawl Space, Quake Bracing, Sealed Crawl space
- Roof: Composition
Condition
- New construction: Yes
- Year built: 2024
Utilities & green energy
- Gas: PublicUtilities
- Sewer: Public Sewer
- Water: Public
- Utilities for property: Public Utilities, Water Public, Solar
Community & neighborhood
Location
- Region: Monterey
Other
Other facts
- Listing agreement: ExclusiveRightToSell
Price history
| Date | Event | Price |
|---|---|---|
| 8/11/2025 | Sold | $2,485,000$1,016/sqft |
Source: | ||
| 8/1/2025 | Pending sale | $2,485,000$1,016/sqft |
Source: | ||
| 7/14/2025 | Contingent | $2,485,000$1,016/sqft |
Source: | ||
| 7/14/2025 | Price change | $2,485,000-6.2%$1,016/sqft |
Source: | ||
| 7/1/2025 | Price change | $2,650,000-10.2%$1,083/sqft |
Source: Owner Report a problem | ||
Public tax history
| Year | Property taxes | Tax assessment |
|---|---|---|
| 2025 | $16,207 +17.1% | $1,407,701 +10.6% |
| 2024 | $13,846 +9% | $1,272,845 +9.2% |
| 2023 | $12,699 | $1,165,248 +2% |
Find assessor info on the county website
Neighborhood: Monterey Vista
Nearby schools
GreatSchools rating
- 6/10Monte VistaGrades: K-8Distance: 0.4 mi
- 8/10Monterey High SchoolGrades: 9-12Distance: 0.7 mi
Schools provided by the listing agent
- High: MontereyHigh
- District: MontereyPeninsulaUnified
Source: MLSListings Inc. This data may not be complete. We recommend contacting the local school district to confirm school assignments for this home.
Get a cash offer in 3 minutes
Find out how much your home could sell for in as little as 3 minutes with a no-obligation cash offer.
Estimated market value$2,571,200
Get a cash offer in 3 minutes
Find out how much your home could sell for in as little as 3 minutes with a no-obligation cash offer.
Estimated market value
$2,571,200
