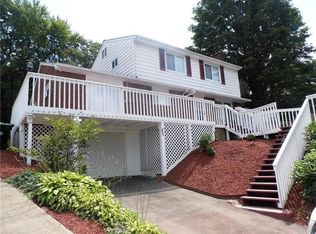Sold for $285,000
$285,000
541 Duff Rd, Sewickley, PA 15143
3beds
1,170sqft
Single Family Residence
Built in 1954
0.51 Acres Lot
$286,500 Zestimate®
$244/sqft
$2,343 Estimated rent
Home value
$286,500
$272,000 - $301,000
$2,343/mo
Zestimate® history
Loading...
Owner options
Explore your selling options
What's special
Welcome to 541 Duff Road in Ohio Township. This well-maintained ranch home, located in the Avonworth School District, offers comfortable single-level living on a half-acre lot. The main floor features a bright living room with an open flow into the dining area and kitchen. A finished lower level provides additional living space, abundant storage, and flexible options to suit a variety of needs. Outdoor amenities include a wraparound side porch, above-ground pool, garden, and a backyard with mature fruit trees – pear, cherry, peach, and blueberry bushes. A three-stall garage offers ample room for parking, hobbies, or workshop use. Conveniently situated near major transportation routes, this property provides easy access to community parks, shopping, dining, and area amenities. Ideal for first-time homebuyers or those seeking to simplify.
Zillow last checked: 8 hours ago
Listing updated: September 30, 2025 at 02:51pm
Listed by:
Dante Egizio 724-933-6300,
RE/MAX SELECT REALTY
Bought with:
Tara Smith, RS356823
LPT REALTY, LLC.
Source: WPMLS,MLS#: 1721584 Originating MLS: West Penn Multi-List
Originating MLS: West Penn Multi-List
Facts & features
Interior
Bedrooms & bathrooms
- Bedrooms: 3
- Bathrooms: 2
- Full bathrooms: 2
Primary bedroom
- Level: Main
- Dimensions: 13x12
Bedroom 2
- Level: Main
- Dimensions: 12x11
Bedroom 3
- Level: Main
- Dimensions: 10x9
Dining room
- Level: Main
- Dimensions: 9x9
Game room
- Level: Basement
- Dimensions: 20x19
Kitchen
- Level: Main
- Dimensions: 12x11
Living room
- Level: Main
- Dimensions: 17x13
Heating
- Forced Air, Gas
Cooling
- Central Air
Appliances
- Included: Some Gas Appliances, Dryer, Dishwasher, Microwave, Refrigerator, Stove, Washer
Features
- Flooring: Hardwood, Laminate, Carpet
- Basement: Finished,Walk-Out Access
- Number of fireplaces: 1
- Fireplace features: Gas
Interior area
- Total structure area: 1,170
- Total interior livable area: 1,170 sqft
Property
Parking
- Total spaces: 3
- Parking features: Attached, Built In, Garage
- Has attached garage: Yes
Features
- Levels: One
- Stories: 1
- Pool features: Pool
Lot
- Size: 0.51 Acres
- Dimensions: 127 x 230 x 78 x 218
Details
- Parcel number: 0511H00194000000
Construction
Type & style
- Home type: SingleFamily
- Architectural style: Ranch
- Property subtype: Single Family Residence
Materials
- Brick
- Roof: Asphalt
Condition
- Resale
- Year built: 1954
Details
- Warranty included: Yes
Utilities & green energy
- Sewer: Public Sewer
- Water: Public
Community & neighborhood
Location
- Region: Sewickley
Price history
| Date | Event | Price |
|---|---|---|
| 9/30/2025 | Sold | $285,000-1.4%$244/sqft |
Source: | ||
| 9/19/2025 | Contingent | $289,000$247/sqft |
Source: | ||
| 9/17/2025 | Price change | $289,000-3.7%$247/sqft |
Source: | ||
| 8/20/2025 | Listed for sale | $300,000$256/sqft |
Source: | ||
| 8/5/2025 | Contingent | $300,000$256/sqft |
Source: | ||
Public tax history
| Year | Property taxes | Tax assessment |
|---|---|---|
| 2025 | $3,375 +7.7% | $114,300 |
| 2024 | $3,133 +479.5% | $114,300 |
| 2023 | $541 | $114,300 |
Find assessor info on the county website
Neighborhood: 15143
Nearby schools
GreatSchools rating
- 6/10Avonworth El SchoolGrades: 3-6Distance: 1.4 mi
- 7/10Avonworth Middle SchoolGrades: 7-8Distance: 2.4 mi
- 7/10Avonworth High SchoolGrades: 9-12Distance: 2.4 mi
Schools provided by the listing agent
- District: Avonworth
Source: WPMLS. This data may not be complete. We recommend contacting the local school district to confirm school assignments for this home.

Get pre-qualified for a loan
At Zillow Home Loans, we can pre-qualify you in as little as 5 minutes with no impact to your credit score.An equal housing lender. NMLS #10287.
