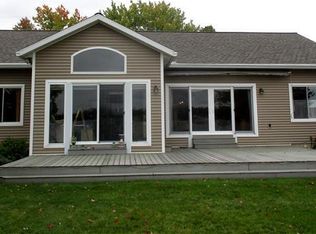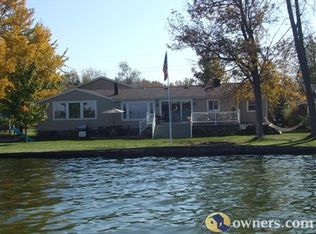Sold
$737,000
541 Eagle Point Rd, Lake Odessa, MI 48849
3beds
2,288sqft
Single Family Residence
Built in 1950
0.4 Acres Lot
$785,500 Zestimate®
$322/sqft
$2,120 Estimated rent
Home value
$785,500
$707,000 - $872,000
$2,120/mo
Zestimate® history
Loading...
Owner options
Explore your selling options
What's special
Welcome to 541 Eagle Point Rd - Where Lakefront Dreams Come True!
Get ready for endless summer days on the sparkling waters of Jordan Lake! This gorgeous lakefront retreat offers the perfect blend of luxury, comfort, and outdoor living. Fully remodeled in 2017, every detail has been thoughtfully updated to create a light, airy, and inviting space with stunning views at every turn.
Step inside the open-concept main living area, where natural light pours in and the lake takes center stage. Entertain with ease in the beautifully redesigned kitchen, relax in the spacious living area, and soak up every sunset from the lakeside deck.
Offering two primary bedrooms, each with ample space and comfort, this home is designed to accommodate family, friends, or peaceful getaways. But that's not allacross the road you'll find an extra lot with a finished pole barn, complete with drywall, a mini split system, and tons of potential for a workshop, guest space, or your favorite hobbies. The 2-stall garage and extra storage shed give you all the space you need for lake toys, tools, and more.
Whether you're sipping coffee on the deck, cruising the lake at sunset, or gathering with friends around the fire pit, 541 Eagle Point Rd is the lake life you've been dreaming of.
Seller is willing to leave home furnished, except for dresser and nightstands in main floor primary. Landscaping is paid through October.
Fishing boat lift is included in sale.
NOT THE FISHING BOAT.
Zillow last checked: 8 hours ago
Listing updated: August 10, 2025 at 08:26am
Listed by:
Darcy Fritsch 616-889-9541,
616 Realty LLC
Bought with:
Darcy Fritsch, 6506048708
616 Realty LLC
Source: MichRIC,MLS#: 25031330
Facts & features
Interior
Bedrooms & bathrooms
- Bedrooms: 3
- Bathrooms: 3
- Full bathrooms: 2
- 1/2 bathrooms: 1
- Main level bedrooms: 1
Primary bedroom
- Area: 221.48
- Dimensions: 16.83 x 13.16
Bedroom 2
- Level: Main
- Area: 220.08
- Dimensions: 21.00 x 10.48
Bedroom 3
- Area: 204.58
- Dimensions: 16.70 x 12.25
Primary bathroom
- Level: Main
- Area: 140.7
- Dimensions: 14.58 x 9.65
Bathroom 2
- Area: 46.37
- Dimensions: 9.58 x 4.84
Bathroom 3
- Level: Main
- Area: 17.34
- Dimensions: 3.08 x 5.63
Kitchen
- Level: Main
- Area: 229.03
- Dimensions: 17.22 x 13.30
Living room
- Level: Main
- Area: 375.77
- Dimensions: 12.86 x 29.22
Heating
- Forced Air
Cooling
- Central Air
Appliances
- Included: Dishwasher, Disposal, Dryer, Microwave, Range, Refrigerator, Washer, Water Softener Owned
- Laundry: Main Level
Features
- Center Island, Eat-in Kitchen, Pantry
- Windows: Screens, Insulated Windows
- Basement: Slab
- Has fireplace: No
- Fireplace features: Living Room
Interior area
- Total structure area: 2,288
- Total interior livable area: 2,288 sqft
Property
Parking
- Total spaces: 2
- Parking features: Detached
- Garage spaces: 2
Accessibility
- Accessibility features: Covered Entrance, Accessible Entrance
Features
- Stories: 2
- Exterior features: Balcony
- Waterfront features: Lake
- Body of water: Jordan Lake
Lot
- Size: 0.40 Acres
- Dimensions: 80 x 100
Details
- Additional structures: Pole Barn
- Parcel number: 1507002000
- Zoning description: RL-2
Construction
Type & style
- Home type: SingleFamily
- Architectural style: Traditional
- Property subtype: Single Family Residence
Materials
- Vinyl Siding
Condition
- New construction: No
- Year built: 1950
Utilities & green energy
- Sewer: Public Sewer
- Water: Well
- Utilities for property: Natural Gas Connected, Cable Connected
Community & neighborhood
Location
- Region: Lake Odessa
Other
Other facts
- Listing terms: Cash,Conventional
Price history
| Date | Event | Price |
|---|---|---|
| 8/8/2025 | Sold | $737,000-1.7%$322/sqft |
Source: | ||
| 7/2/2025 | Pending sale | $750,000$328/sqft |
Source: | ||
| 6/27/2025 | Price change | $750,000+11.1%$328/sqft |
Source: | ||
| 6/22/2022 | Pending sale | $675,000$295/sqft |
Source: | ||
| 6/15/2022 | Listed for sale | $675,000+115%$295/sqft |
Source: | ||
Public tax history
| Year | Property taxes | Tax assessment |
|---|---|---|
| 2024 | -- | $213,500 +12.5% |
| 2023 | -- | $189,800 +13.7% |
| 2022 | -- | $167,000 +8.3% |
Find assessor info on the county website
Neighborhood: 48849
Nearby schools
GreatSchools rating
- 5/10West Elementary SchoolGrades: 1-4Distance: 0.9 mi
- 4/10Lakewood Middle SchoolGrades: 5-8Distance: 1.1 mi
- 7/10Lakewood High SchoolGrades: 8-12Distance: 1.2 mi
Get pre-qualified for a loan
At Zillow Home Loans, we can pre-qualify you in as little as 5 minutes with no impact to your credit score.An equal housing lender. NMLS #10287.
Sell for more on Zillow
Get a Zillow Showcase℠ listing at no additional cost and you could sell for .
$785,500
2% more+$15,710
With Zillow Showcase(estimated)$801,210

