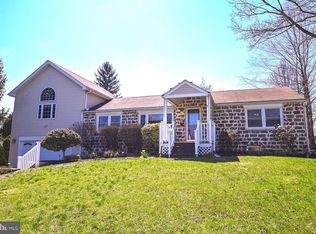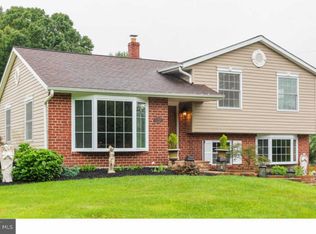West Chester living at its best! Open lay-out with 4 Bedrooms; huge corner lot with one-third+ Acre; 2-Car Garage; central air; Lower Level Game/Rec Room and Office?..so much more! Expertly landscaped yards & gardens accentuate the beautiful stone exterior and widened driveway (park 6 cars!). Into the spacious Reception Foyer and sun-filled Living Room with its wall of windows and mantled fireplace. The formal Dining Room has stunning millwork trim and is adjacent to the oversized Family Room with hardwoods floors---part of the addition that gives this home so much extra space! The addition also includes a Guest/In-Law Suite with Bedroom, walk-in closet, and Full Bath. The re-modeled Eat-In Kitchen has raised-panel wood cabinetry and includes a wood-paneled dishwasher and new built-in microwave, plus a door out to the Porch! Down the hall to the Master Bedroom plus two more Bedrooms and a Full Bath with large soaking tub. The Lower Level features an Office/Study with its own private door to outside; plus a Game/Rec Room; plus storage with built-in shelving; plus a Powder Room area with stall shower system. Outside enjoy a fenced back yard (perfect for pets!) and also plenty of front and side yards for play & entertaining! Don't miss the covered Porch, and also the Patio pad with canopy. There is a newer storage shed and privacy trees that accent the rear perimeter. So much updated: newer roof & windows; newer heating system (multiple zones); new central air; new hot water heater; 2-Car Garage w/2 separate electronic opener units and newer garage doors; NO HOA! In the sought-after "Clyde Park" neighborhood plus West Chester Schools & minutes to shops and restaurants; Rtes 202/100/1; as well as DE, Philly, all shore points!
This property is off market, which means it's not currently listed for sale or rent on Zillow. This may be different from what's available on other websites or public sources.

