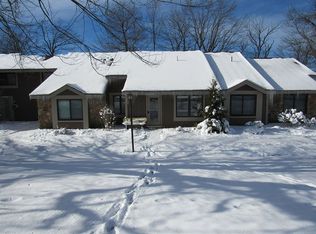Sold for $418,000 on 01/10/25
$418,000
541 Gardner Rd, Hidden Valley, PA 15502
3beds
--sqft
Single Family Residence
Built in 1989
7,500 Square Feet Lot
$428,500 Zestimate®
$--/sqft
$1,600 Estimated rent
Home value
$428,500
$351,000 - $518,000
$1,600/mo
Zestimate® history
Loading...
Owner options
Explore your selling options
What's special
AMAZING LOCATION!!! Hidden Valley SKI HOUSE just steps to the slopes, located across the road from the top of Sunrise/Sunset lift. No need to worry about driving around the mountain, access the ski slopes out your front door. Being sold Fully Furnished, this 3 or 4 Bedroom home offers views of the slopes, 3 levels of living space, private en-suite on the upper floor, large loft looking at the slopes, Rustic floor plan with barn wood accent walls, large deck off the back and more. The finished basement could be a 4th bedroom or family room. Oversized 2 car garage is the perfect place to keep ski equipment and gear. Exterior recently replaced with cedar siding and freshly landscaped. Enjoy all that Hidden Valley Resort has to offer you and make this your mountain escape! HOA provides shuttle service, recreational areas & events, security, garbage, swimming pools, tennis courts and more. Grab your skis, mountain bikes, golf clubs and boots, Life at Hidden Valley is calling!
Zillow last checked: 8 hours ago
Listing updated: January 10, 2025 at 11:34am
Listed by:
Erin Mikolich 724-593-6195,
BERKSHIRE HATHAWAY THE PREFERRED REALTY
Bought with:
Erin Mikolich
BERKSHIRE HATHAWAY THE PREFERRED REALTY
Source: WPMLS,MLS#: 1656527 Originating MLS: West Penn Multi-List
Originating MLS: West Penn Multi-List
Facts & features
Interior
Bedrooms & bathrooms
- Bedrooms: 3
- Bathrooms: 3
- Full bathrooms: 3
Primary bedroom
- Level: Upper
- Dimensions: 13x11
Bedroom 2
- Level: Main
- Dimensions: 11x10
Bedroom 3
- Level: Main
- Dimensions: 11x11
Bedroom 5
- Level: Upper
- Dimensions: Loft
Dining room
- Level: Main
- Dimensions: 10x9
Entry foyer
- Level: Main
- Dimensions: 12x6
Family room
- Level: Lower
- Dimensions: 16x15
Kitchen
- Level: Main
- Dimensions: 9x8
Laundry
- Level: Lower
- Dimensions: 13x8
Living room
- Level: Main
- Dimensions: 24x11
Heating
- Forced Air, Gas
Appliances
- Included: Some Gas Appliances, Dryer, Dishwasher, Disposal, Microwave, Refrigerator, Stove, Washer
Features
- Window Treatments
- Flooring: Ceramic Tile, Carpet
- Windows: Multi Pane, Screens, Window Treatments
- Basement: Finished,Walk-Out Access
Property
Parking
- Total spaces: 2
- Parking features: Built In, Garage Door Opener
- Has attached garage: Yes
Features
- Levels: Three Or More
- Stories: 3
- Pool features: None
Lot
- Size: 7,500 sqft
- Dimensions: 100 x 75
Details
- Parcel number: 200014560
Construction
Type & style
- Home type: SingleFamily
- Architectural style: Contemporary,Three Story
- Property subtype: Single Family Residence
Materials
- Frame
- Roof: Asphalt
Condition
- Resale
- Year built: 1989
Utilities & green energy
- Sewer: Public Sewer
- Water: Public
Community & neighborhood
Location
- Region: Hidden Valley
HOA & financial
HOA
- Has HOA: Yes
- HOA fee: $174 monthly
Price history
| Date | Event | Price |
|---|---|---|
| 1/10/2025 | Sold | $418,000-16.2% |
Source: | ||
| 12/27/2024 | Pending sale | $499,000 |
Source: | ||
| 8/6/2024 | Price change | $499,000-5% |
Source: | ||
| 7/4/2024 | Price change | $525,000-4.4% |
Source: | ||
| 6/4/2024 | Listed for sale | $549,000-21.5% |
Source: | ||
Public tax history
| Year | Property taxes | Tax assessment |
|---|---|---|
| 2025 | $5,258 | $79,200 |
| 2024 | $5,258 +2.7% | $79,200 |
| 2023 | $5,119 +2.9% | $79,200 |
Find assessor info on the county website
Neighborhood: Hidden Valley
Nearby schools
GreatSchools rating
- NAMaple Ridge El SchoolGrades: PK-2Distance: 9.1 mi
- 7/10SOMERSET AREA JR-SR HSGrades: 6-12Distance: 9.7 mi
- 7/10Eagle View El SchoolGrades: 3-5Distance: 9.2 mi
Schools provided by the listing agent
- District: Somerset Area
Source: WPMLS. This data may not be complete. We recommend contacting the local school district to confirm school assignments for this home.

Get pre-qualified for a loan
At Zillow Home Loans, we can pre-qualify you in as little as 5 minutes with no impact to your credit score.An equal housing lender. NMLS #10287.
