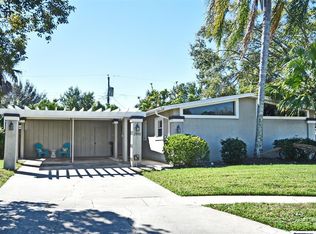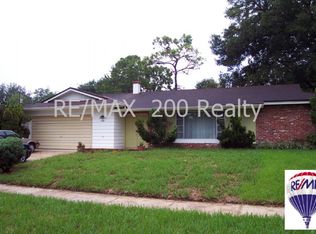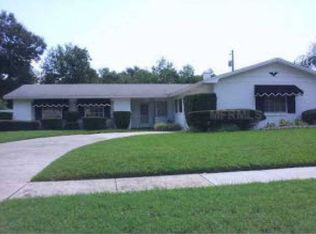Sold for $468,000
$468,000
541 London Rd, Winter Park, FL 32792
3beds
1,899sqft
Single Family Residence
Built in 1965
0.4 Acres Lot
$461,700 Zestimate®
$246/sqft
$3,369 Estimated rent
Home value
$461,700
$420,000 - $503,000
$3,369/mo
Zestimate® history
Loading...
Owner options
Explore your selling options
What's special
Mid-Century Modern vibes in this spacious 3 bedroom, 2 bathroom home with an innovative courtyard design that offers scenic views of the expansive lot from almost every room. The house is nestled under a canopy of mature trees on one of the largest lots in Winter Park Pines. Kitchen and baths are original but recent updates include: ROOF 2019, HVAC 2017, REPLUMBED 2009, GARAGE DOOR REPLACED, LAMINATE FLOORING 2014, INTERIOR PAINT 2025, UPDATED VINYL WINDOWS AND SLIDING DOORS 2015(MOST). The L-shaped formal living and dining rooms feature terrazzo floors and the living room has a vaulted ceiling and sliding doors into the private courtyard. The kitchen features a pass-through window into the courtyard for all of your outdoor entertaining options as well as a nook space ideally suited for a booth, breakfast table or a special piece of furniture. The adjacent family room is anchored with a brick wood burning fireplace and hearth, and another set of sliding doors into the courtyard. The primary suite has a large walk-in closet, a spacious en-suite bath and sliding doors overlooking the enormous rear yard. The house and lot have endless potential and are ready for your personal touch. The oversized lot is perfect for a pool, swing set, pets or sporting activities. Ideally situated just minutes from the shops and restaurants of Park Avenue, Rollins College, UCF and Full Sail Universities, the Cady Way Trail, Winter Pines Golf Club, and a short drive to downtown Orlando and Orlando International Airport.
Zillow last checked: 8 hours ago
Listing updated: August 29, 2025 at 07:35am
Listing Provided by:
Christopher Bauman 407-928-6231,
REVEL REALTY LLC 407-876-6448
Bought with:
Mandy Minnetto, 3501292
CREEGAN GROUP
Source: Stellar MLS,MLS#: O6330731 Originating MLS: Orlando Regional
Originating MLS: Orlando Regional

Facts & features
Interior
Bedrooms & bathrooms
- Bedrooms: 3
- Bathrooms: 2
- Full bathrooms: 2
Primary bedroom
- Features: Walk-In Closet(s)
- Level: First
- Area: 197.54 Square Feet
- Dimensions: 16.6x11.9
Bedroom 1
- Features: Built-in Closet
- Level: First
- Area: 128.7 Square Feet
- Dimensions: 11.7x11
Bedroom 2
- Features: Built-in Closet
- Level: First
- Area: 144 Square Feet
- Dimensions: 12x12
Dinette
- Level: First
- Area: 25.76 Square Feet
- Dimensions: 4.6x5.6
Dining room
- Level: First
- Area: 132 Square Feet
- Dimensions: 11x12
Family room
- Level: First
- Area: 255 Square Feet
- Dimensions: 17x15
Foyer
- Features: Coat Closet
- Level: First
- Area: 54.6 Square Feet
- Dimensions: 7x7.8
Kitchen
- Level: First
- Area: 108 Square Feet
- Dimensions: 12x9
Living room
- Features: Ceiling Fan(s), No Closet
- Level: First
- Area: 260.4 Square Feet
- Dimensions: 14x18.6
Heating
- Central, Electric, Heat Pump
Cooling
- Central Air
Appliances
- Included: Electric Water Heater, Microwave, Range, Refrigerator, Washer
- Laundry: In Garage
Features
- Ceiling Fan(s), Eating Space In Kitchen, L Dining, Vaulted Ceiling(s)
- Flooring: Terrazzo, Tile, Vinyl
- Doors: Sliding Doors
- Has fireplace: Yes
- Fireplace features: Wood Burning
Interior area
- Total structure area: 2,770
- Total interior livable area: 1,899 sqft
Property
Parking
- Total spaces: 2
- Parking features: Driveway, Garage Door Opener, Garage Faces Side, Guest, Parking Pad
- Attached garage spaces: 2
- Has uncovered spaces: Yes
- Details: Garage Dimensions: 25X21
Features
- Levels: One
- Stories: 1
- Patio & porch: Covered, Porch
- Exterior features: Courtyard, Irrigation System, Private Mailbox, Rain Gutters, Sidewalk
Lot
- Size: 0.40 Acres
- Features: Flag Lot, Landscaped, Level, Sidewalk
- Residential vegetation: Mature Landscaping, Trees/Landscaped
Details
- Parcel number: 092230966602360
- Zoning: R-1A
- Special conditions: None
Construction
Type & style
- Home type: SingleFamily
- Architectural style: Florida,Mid-Century Modern
- Property subtype: Single Family Residence
Materials
- Block, Brick
- Foundation: Slab
- Roof: Shingle
Condition
- New construction: No
- Year built: 1965
Utilities & green energy
- Sewer: Public Sewer
- Water: Public
- Utilities for property: BB/HS Internet Available, Cable Available, Electricity Connected, Sewer Connected, Water Connected
Community & neighborhood
Location
- Region: Winter Park
- Subdivision: WINTER PARK PINES
HOA & financial
HOA
- Has HOA: No
Other fees
- Pet fee: $0 monthly
Other financial information
- Total actual rent: 0
Other
Other facts
- Listing terms: Cash,Conventional,FHA,VA Loan
- Ownership: Fee Simple
- Road surface type: Paved, Asphalt
Price history
| Date | Event | Price |
|---|---|---|
| 8/28/2025 | Sold | $468,000$246/sqft |
Source: | ||
| 8/6/2025 | Pending sale | $468,000$246/sqft |
Source: | ||
| 7/29/2025 | Listed for sale | $468,000$246/sqft |
Source: | ||
Public tax history
| Year | Property taxes | Tax assessment |
|---|---|---|
| 2024 | $7,173 +10.1% | $401,898 +10% |
| 2023 | $6,512 +16.4% | $365,362 +10% |
| 2022 | $5,595 +10.6% | $332,147 +10% |
Find assessor info on the county website
Neighborhood: 32792
Nearby schools
GreatSchools rating
- 3/10Aloma Elementary SchoolGrades: PK-5Distance: 0.6 mi
- 7/10Glenridge Middle SchoolGrades: 6-8Distance: 1.6 mi
- 7/10Winter Park High SchoolGrades: 9-12Distance: 0.7 mi
Schools provided by the listing agent
- Elementary: Aloma Elem
- Middle: Glenridge Middle
- High: Winter Park High
Source: Stellar MLS. This data may not be complete. We recommend contacting the local school district to confirm school assignments for this home.
Get a cash offer in 3 minutes
Find out how much your home could sell for in as little as 3 minutes with a no-obligation cash offer.
Estimated market value
$461,700


