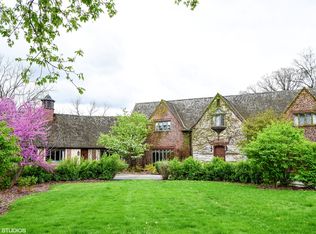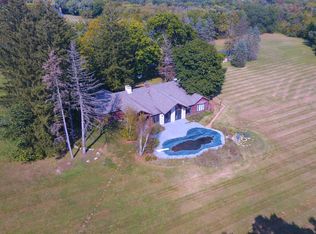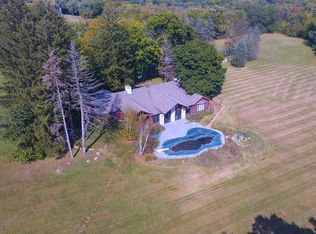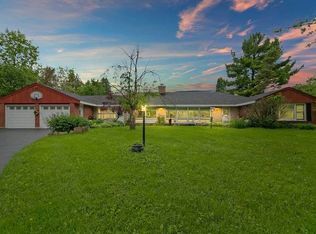Closed
$2,790,000
541 Merri Oaks Rd, Barrington, IL 60010
6beds
11,800sqft
Single Family Residence
Built in 1941
25.07 Acres Lot
$2,874,700 Zestimate®
$236/sqft
$8,055 Estimated rent
Home value
$2,874,700
$2.59M - $3.19M
$8,055/mo
Zestimate® history
Loading...
Owner options
Explore your selling options
What's special
See you after the 4th
Zillow last checked: 8 hours ago
Listing updated: June 04, 2025 at 01:36am
Listing courtesy of:
James Cazares 847-809-8515,
James Cazares
Bought with:
Connie Antoniou, CIPS,CRS,GREEN,GRI,SFR
Jameson Sotheby's International Realty
Source: MRED as distributed by MLS GRID,MLS#: 12301458
Facts & features
Interior
Bedrooms & bathrooms
- Bedrooms: 6
- Bathrooms: 6
- Full bathrooms: 6
Primary bedroom
- Features: Flooring (Hardwood), Window Treatments (Curtains/Drapes), Bathroom (Full, Double Sink, Tub & Separate Shwr)
- Level: Main
- Area: 442 Square Feet
- Dimensions: 17X26
Bedroom 2
- Features: Flooring (Hardwood), Window Treatments (Curtains/Drapes)
- Level: Main
- Area: 240 Square Feet
- Dimensions: 15X16
Bedroom 3
- Features: Flooring (Hardwood), Window Treatments (Curtains/Drapes)
- Level: Second
- Area: 255 Square Feet
- Dimensions: 17X15
Bedroom 4
- Features: Flooring (Hardwood), Window Treatments (Curtains/Drapes)
- Level: Second
- Area: 304 Square Feet
- Dimensions: 16X19
Bedroom 5
- Features: Flooring (Hardwood), Window Treatments (Curtains/Drapes, Shades)
- Level: Second
- Area: 325 Square Feet
- Dimensions: 25X13
Bedroom 6
- Features: Flooring (Carpet), Window Treatments (Shades)
- Level: Second
- Area: 357 Square Feet
- Dimensions: 21X17
Bonus room
- Features: Flooring (Carpet), Window Treatments (Curtains/Drapes)
- Level: Second
- Area: 420 Square Feet
- Dimensions: 15X28
Dining room
- Features: Flooring (Hardwood), Window Treatments (Curtains/Drapes)
- Level: Main
- Area: 294 Square Feet
- Dimensions: 14X21
Family room
- Features: Flooring (Hardwood), Window Treatments (Curtains/Drapes)
- Level: Main
- Area: 361 Square Feet
- Dimensions: 19X19
Other
- Features: Flooring (Stone)
- Level: Main
- Area: 176 Square Feet
- Dimensions: 16X11
Other
- Features: Flooring (Ceramic Tile), Window Treatments (Curtains/Drapes)
- Level: Main
- Area: 300 Square Feet
- Dimensions: 15X20
Kitchen
- Features: Kitchen (Eating Area-Breakfast Bar, Island), Flooring (Hardwood), Window Treatments (Display Window(s))
- Level: Main
- Area: 322 Square Feet
- Dimensions: 23X14
Kitchen 2nd
- Level: Second
- Area: 110 Square Feet
- Dimensions: 10X11
Laundry
- Features: Flooring (Ceramic Tile), Window Treatments (Curtains/Drapes)
- Level: Main
- Area: 80 Square Feet
- Dimensions: 8X10
Library
- Features: Flooring (Hardwood), Window Treatments (Curtains/Drapes)
- Level: Second
- Area: 1044 Square Feet
- Dimensions: 29X36
Living room
- Features: Flooring (Hardwood), Window Treatments (Curtains/Drapes)
- Level: Main
- Area: 567 Square Feet
- Dimensions: 27X21
Mud room
- Features: Flooring (Hardwood)
- Level: Main
- Area: 80 Square Feet
- Dimensions: 8X10
Recreation room
- Level: Main
- Area: 390 Square Feet
- Dimensions: 26X15
Heating
- Natural Gas, Forced Air, Sep Heating Systems - 2+, Zoned
Cooling
- Central Air
Appliances
- Included: Range, Microwave, Dishwasher, High End Refrigerator
- Laundry: Main Level, Sink
Features
- Cathedral Ceiling(s), 1st Floor Bedroom, 1st Floor Full Bath, Walk-In Closet(s), Historic/Period Mlwk, Separate Dining Room
- Flooring: Hardwood
- Basement: Unfinished,Partial
- Attic: Unfinished
- Number of fireplaces: 4
- Fireplace features: Wood Burning, Gas Log, Family Room, Living Room, Bedroom, Kitchen
Interior area
- Total structure area: 0
- Total interior livable area: 11,800 sqft
Property
Parking
- Total spaces: 4
- Parking features: Asphalt, Circular Driveway, Side Driveway, Garage Door Opener, On Site, Garage Owned, Attached, Garage
- Attached garage spaces: 4
- Has uncovered spaces: Yes
Accessibility
- Accessibility features: No Disability Access
Features
- Stories: 2
- Patio & porch: Patio
- Exterior features: Balcony, Fire Pit
- Pool features: In Ground
- Waterfront features: Stream
Lot
- Size: 25.07 Acres
- Features: Nature Preserve Adjacent, Landscaped, Wooded, Mature Trees
Details
- Additional structures: Gazebo, Guest House, Tennis Court(s)
- Additional parcels included: 00000000000000
- Parcel number: 13283000050000
- Special conditions: List Broker Must Accompany
- Other equipment: Water-Softener Owned, Sump Pump
Construction
Type & style
- Home type: SingleFamily
- Architectural style: English
- Property subtype: Single Family Residence
Materials
- Brick, Stone
- Foundation: Concrete Perimeter
- Roof: Shake
Condition
- New construction: No
- Year built: 1941
Details
- Builder model: ENGLISH MANOR
Utilities & green energy
- Electric: 150 Amp Service
- Sewer: Septic Tank
- Water: Well
Community & neighborhood
Community
- Community features: Horse-Riding Trails, Lake
Location
- Region: Barrington
HOA & financial
HOA
- Services included: None
Other
Other facts
- Listing terms: Cash
- Ownership: Fee Simple
Price history
| Date | Event | Price |
|---|---|---|
| 6/2/2025 | Sold | $2,790,000-2.1%$236/sqft |
Source: | ||
| 4/21/2025 | Contingent | $2,849,999$242/sqft |
Source: | ||
| 3/1/2025 | Listed for sale | $2,849,999-5%$242/sqft |
Source: | ||
| 8/18/2024 | Listing removed | $2,999,000$254/sqft |
Source: | ||
| 8/5/2024 | Listed for sale | $2,999,000-14.3%$254/sqft |
Source: | ||
Public tax history
| Year | Property taxes | Tax assessment |
|---|---|---|
| 2023 | $31,413 +11% | $426,566 +5.5% |
| 2022 | $28,311 +3% | $404,328 +12.6% |
| 2021 | $27,494 +1.4% | $359,120 +2% |
Find assessor info on the county website
Neighborhood: 60010
Nearby schools
GreatSchools rating
- 7/10Countryside Elementary SchoolGrades: K-5Distance: 1.6 mi
- 8/10Barrington Middle School StationGrades: 6-8Distance: 3.8 mi
- 10/10Barrington High SchoolGrades: 9-12Distance: 2.1 mi
Schools provided by the listing agent
- Elementary: Countryside Elementary School
- Middle: Barrington Middle School-Station
- High: Barrington High School
- District: 220
Source: MRED as distributed by MLS GRID. This data may not be complete. We recommend contacting the local school district to confirm school assignments for this home.
Get a cash offer in 3 minutes
Find out how much your home could sell for in as little as 3 minutes with a no-obligation cash offer.
Estimated market value$2,874,700
Get a cash offer in 3 minutes
Find out how much your home could sell for in as little as 3 minutes with a no-obligation cash offer.
Estimated market value
$2,874,700



