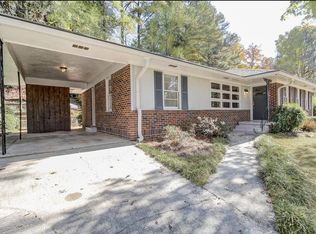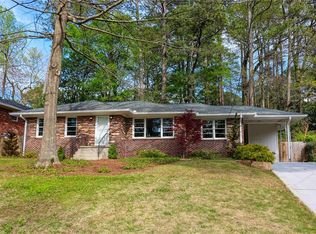Seriously the best deal in Decatur drastic price improvement...VIKING APPLIANCES, Three finished levels with hardwoods, herringbone wood floor entrance, screen back porch, privacy fenced easy to maintain back yard, barn door office nook and large walk in pantry. Butlers pantry, custom cabinetry, tankless hot water heater, designer finishes throughout, laundry room upgraded tile & custom lighting throughout. Award winning CITY OF DECATUR SCHOOLS! CDC, Emory bus route end of street 1.8 miles,360 Wholefoods near by and Downtown Decatur Square 1.4 miles.
This property is off market, which means it's not currently listed for sale or rent on Zillow. This may be different from what's available on other websites or public sources.

