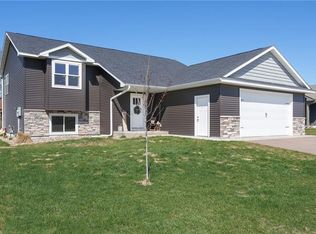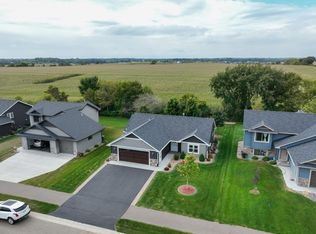Closed
$380,000
541 Prairie Rd, New Richmond, WI 54017
4beds
2,218sqft
Single Family Residence
Built in 2021
10,454.4 Square Feet Lot
$393,400 Zestimate®
$171/sqft
$2,593 Estimated rent
Home value
$393,400
$342,000 - $452,000
$2,593/mo
Zestimate® history
Loading...
Owner options
Explore your selling options
What's special
Tucked away at the edge of town, this well-maintained 4-bedroom, 3-bath home offers the perfect blend of convenience and privacy. Located at the end of the road, you’re close to all that New Richmond has to offer while enjoying the peaceful setting of trees and an open field next door (for now). Inside, you’ll find a spacious open floor plan with a kitchen island. The lower level family room is ready for all your entertainment wants, a primary suite with a private bath and walk-in closet, and thoughtful landscaping that enhances the outdoor space. A rare find—quiet and private, yet minutes from schools, shopping, and community events. Don't miss this opportunity! And BONUS $5,000 seller credit to the buyer with an acceptable offer - use it to buy down the interest rate, cover closing costs, or reduce your out-of pocket expenses at closing.
Zillow last checked: 8 hours ago
Listing updated: July 28, 2025 at 07:33am
Listed by:
Jackie Kumm 715-381-3744,
Edina Realty, Inc.
Bought with:
Nanci L Johnson
Edina Realty, Inc.
Source: NorthstarMLS as distributed by MLS GRID,MLS#: 6684609
Facts & features
Interior
Bedrooms & bathrooms
- Bedrooms: 4
- Bathrooms: 3
- Full bathrooms: 1
- 3/4 bathrooms: 2
Bedroom 1
- Level: Main
- Area: 158.72 Square Feet
- Dimensions: 12.8x12.4
Bedroom 2
- Level: Main
- Area: 155 Square Feet
- Dimensions: 15.5x10
Bedroom 3
- Level: Lower
- Area: 147 Square Feet
- Dimensions: 14x10.5
Bedroom 4
- Level: Lower
- Area: 135.85 Square Feet
- Dimensions: 9.5x14.3
Bathroom
- Level: Lower
- Area: 53.35 Square Feet
- Dimensions: 5.5x9.7
Dining room
- Level: Main
- Area: 91 Square Feet
- Dimensions: 13x7
Family room
- Level: Lower
- Area: 369.6 Square Feet
- Dimensions: 16x23.10
Foyer
- Level: Main
- Area: 60 Square Feet
- Dimensions: 6x10
Kitchen
- Level: Main
- Area: 156 Square Feet
- Dimensions: 12x13
Living room
- Level: Main
- Area: 189.8 Square Feet
- Dimensions: 14.6x13
Heating
- Forced Air
Cooling
- Central Air
Appliances
- Included: Dishwasher, Dryer, Gas Water Heater, Microwave, Range, Refrigerator, Washer
Features
- Basement: Egress Window(s),Finished,Full,Concrete
- Number of fireplaces: 1
Interior area
- Total structure area: 2,218
- Total interior livable area: 2,218 sqft
- Finished area above ground: 1,218
- Finished area below ground: 1,000
Property
Parking
- Total spaces: 2
- Parking features: Attached, Asphalt, Garage Door Opener
- Attached garage spaces: 2
- Has uncovered spaces: Yes
Accessibility
- Accessibility features: None
Features
- Levels: Multi/Split
- Pool features: None
Lot
- Size: 10,454 sqft
- Dimensions: 134 x 75 x 134 x 78
- Features: Wooded
Details
- Foundation area: 1218
- Parcel number: 261130706023
- Zoning description: Residential-Single Family
Construction
Type & style
- Home type: SingleFamily
- Property subtype: Single Family Residence
Materials
- Brick/Stone, Vinyl Siding, Concrete, Frame
- Roof: Age 8 Years or Less,Asphalt
Condition
- Age of Property: 4
- New construction: No
- Year built: 2021
Utilities & green energy
- Electric: 200+ Amp Service
- Gas: Natural Gas
- Sewer: City Sewer/Connected
- Water: City Water/Connected
Community & neighborhood
Location
- Region: New Richmond
- Subdivision: Whispering Prairie 1st Add
HOA & financial
HOA
- Has HOA: No
Other
Other facts
- Road surface type: Paved
Price history
| Date | Event | Price |
|---|---|---|
| 7/25/2025 | Sold | $380,000-1.3%$171/sqft |
Source: | ||
| 6/27/2025 | Pending sale | $385,000$174/sqft |
Source: | ||
| 5/19/2025 | Price change | $385,000-2.5%$174/sqft |
Source: | ||
| 5/8/2025 | Price change | $395,000-3.1%$178/sqft |
Source: | ||
| 4/14/2025 | Price change | $407,500-1.8%$184/sqft |
Source: | ||
Public tax history
| Year | Property taxes | Tax assessment |
|---|---|---|
| 2024 | $5,601 +2.1% | $336,400 |
| 2023 | $5,487 +19.3% | $336,400 +14% |
| 2022 | $4,598 +855.7% | $295,000 +883.3% |
Find assessor info on the county website
Neighborhood: 54017
Nearby schools
GreatSchools rating
- 9/10New Richmond Paperjack Elementary SchoolGrades: K-5Distance: 1.9 mi
- 8/10New Richmond Middle SchoolGrades: 6-8Distance: 2.2 mi
- 4/10New Richmond High SchoolGrades: 9-12Distance: 2.7 mi
Get a cash offer in 3 minutes
Find out how much your home could sell for in as little as 3 minutes with a no-obligation cash offer.
Estimated market value$393,400
Get a cash offer in 3 minutes
Find out how much your home could sell for in as little as 3 minutes with a no-obligation cash offer.
Estimated market value
$393,400

