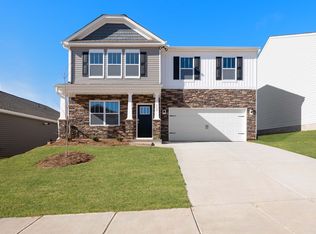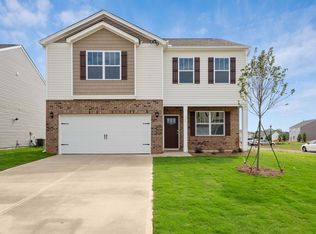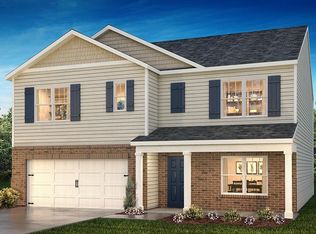Sold for $330,000
$330,000
541 Sapling Gap Rd, Greer, SC 29651
4beds
1,793sqft
Single Family Residence, Residential
Built in 2023
7,840.8 Square Feet Lot
$335,600 Zestimate®
$184/sqft
$2,228 Estimated rent
Home value
$335,600
$319,000 - $356,000
$2,228/mo
Zestimate® history
Loading...
Owner options
Explore your selling options
What's special
Don't want to or can't wait on a new home to be built but want a new home??? THIS SMART HOME IS FOR YOU! This NEWLY CONSTRUCTED home was COMPLETED IN OCTOBER 2023 and has over 17k IN UPGRADES ALREADY DONE FOR YOU. MOVE RIGHT IN and start loving this friendly community today! This amazing craftsman home has stone accents and covered front porch area. Inside the tall ceilings, open floor plan, and luxury vinyl plank flooring are inviting. The gorgeous kitchen boasts granite counter tops, recessed lighting, soft close cabinets, under cabinet lighting, an island large enough for dining, a walk in pantry, stylish stainless appliances, tiled backsplash and a gas stove. The dining area and living area are open to the kitchen for easy entertaining and flexible furniture placement. Enjoy the gas logs on cool nights. The large primary bedroom has a vaulted ceiling, multiple windows and an ensuite bathroom with double sinks, separate walk in shower, spa like soaking tub, and a walk in closet. There are three additional bedrooms for guests, home office, craft room or additional sitting areas. The hall full bathroom offers a tub/shower combo. The walk in laundry room has shelving for storage. Outside you will love the covered back porch with extended patio and a fully fenced back yard for the furbabies. Host barbecues this summer with tons of room for corn hole or an outdoor firepit. Great neighborhood amenities including a pool, playground and common areas. So close to the airport, medical facilities and community parks. Just minutes from Wade Hampton Boulevard and I 85. Updates include: All new ceiling fans, epoxy floor in garage and added storage, vinyl fencing with three gates, extended patio, blinds, alarm with cameras, pest ban system, extra shelving, under cabinet lighting, home theater sound wiring, smart house lights and automatic lights and more!
Zillow last checked: 8 hours ago
Listing updated: May 22, 2024 at 11:29am
Listed by:
Connie Rice 864-270-8707,
Keller Williams Greenville Central,
Josephine Olson,
Keller Williams Greenville Central
Bought with:
Mary Brockman Finney
Keller Williams Grv Upst
Source: Greater Greenville AOR,MLS#: 1519682
Facts & features
Interior
Bedrooms & bathrooms
- Bedrooms: 4
- Bathrooms: 2
- Full bathrooms: 2
- Main level bathrooms: 2
- Main level bedrooms: 4
Primary bedroom
- Area: 168
- Dimensions: 14 x 12
Bedroom 2
- Area: 143
- Dimensions: 13 x 11
Bedroom 3
- Area: 132
- Dimensions: 12 x 11
Bedroom 4
- Area: 120
- Dimensions: 12 x 10
Primary bathroom
- Features: Double Sink, Full Bath, Shower-Separate, Tub-Separate
- Level: Main
Dining room
- Area: 88
- Dimensions: 11 x 8
Family room
- Area: 224
- Dimensions: 16 x 14
Kitchen
- Area: 234
- Dimensions: 18 x 13
Heating
- Forced Air, Natural Gas
Cooling
- Central Air, Electric
Appliances
- Included: Dishwasher, Disposal, Free-Standing Gas Range, Microwave, Tankless Water Heater
- Laundry: Walk-in, Laundry Room
Features
- High Ceilings, Vaulted Ceiling(s), Ceiling Smooth, Granite Counters, Open Floorplan, Walk-In Closet(s), Pantry
- Flooring: Carpet, Vinyl, Luxury Vinyl
- Windows: Tilt Out Windows, Vinyl/Aluminum Trim
- Basement: None
- Attic: Pull Down Stairs,Storage
- Number of fireplaces: 1
- Fireplace features: Gas Log
Interior area
- Total structure area: 1,793
- Total interior livable area: 1,793 sqft
Property
Parking
- Total spaces: 2
- Parking features: Attached, Concrete
- Attached garage spaces: 2
- Has uncovered spaces: Yes
Features
- Levels: One
- Stories: 1
- Patio & porch: Patio, Front Porch, Rear Porch
- Fencing: Fenced
- Has view: Yes
- View description: Mountain(s)
Lot
- Size: 7,840 sqft
- Features: 1/2 Acre or Less
- Topography: Level
Details
- Parcel number: 0536100106900
Construction
Type & style
- Home type: SingleFamily
- Architectural style: Traditional,Craftsman
- Property subtype: Single Family Residence, Residential
Materials
- Stone, Vinyl Siding
- Foundation: Slab
- Roof: Architectural
Condition
- Year built: 2023
Details
- Builder model: Cali P
- Builder name: DR Horton
Utilities & green energy
- Sewer: Public Sewer
- Water: Public
- Utilities for property: Underground Utilities
Community & neighborhood
Security
- Security features: Smoke Detector(s), Prewired
Community
- Community features: Common Areas, Street Lights, Playground, Pool, Sidewalks
Location
- Region: Greer
- Subdivision: Brookside Farms
Price history
| Date | Event | Price |
|---|---|---|
| 5/22/2024 | Sold | $330,000+1.5%$184/sqft |
Source: | ||
| 5/7/2024 | Contingent | $325,000$181/sqft |
Source: | ||
| 5/1/2024 | Price change | $325,000-7.1%$181/sqft |
Source: | ||
| 4/10/2024 | Price change | $350,000-2.8%$195/sqft |
Source: | ||
| 4/2/2024 | Listed for sale | $360,000-1.4%$201/sqft |
Source: | ||
Public tax history
Tax history is unavailable.
Neighborhood: 29651
Nearby schools
GreatSchools rating
- 8/10Crestview Elementary SchoolGrades: PK-5Distance: 1.6 mi
- 4/10Greer Middle SchoolGrades: 6-8Distance: 0.5 mi
- 5/10Greer High SchoolGrades: 9-12Distance: 0.4 mi
Schools provided by the listing agent
- Elementary: Crestview
- Middle: Greer
- High: Greer
Source: Greater Greenville AOR. This data may not be complete. We recommend contacting the local school district to confirm school assignments for this home.
Get a cash offer in 3 minutes
Find out how much your home could sell for in as little as 3 minutes with a no-obligation cash offer.
Estimated market value
$335,600


