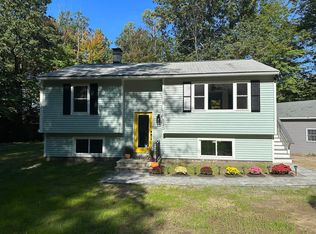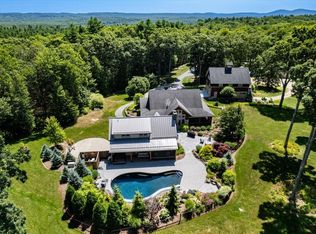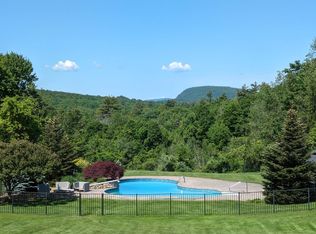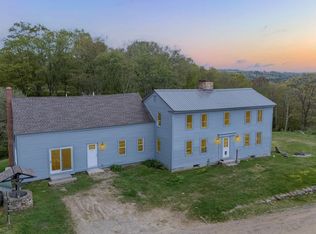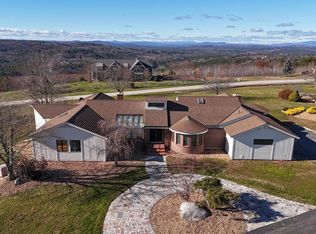A truly special property - the perfect blend of privacy and convenience on a beautiful 25-acre lot. This stunning 5-bedroom, 4.5-bath Colonial is surrounded by professionally landscaped grounds and fields with breathtaking views. Inside, enjoy spacious, sun-filled rooms across three finished levels. The custom cherry kitchen opens to the family room with wood beams and a fieldstone fireplace. The first floor also includes a screened porch, office with fireplace, mudroom, and laundry. Second floor includes a primary bedroom suite, two more bedrooms, and a full bath. Over the 3-car garage is a guest apartment with a kitchen, bath, bedroom, and large living room. The lower level adds a gym, game room, theater, bedroom, and bath with access to a patio and saline Gunite pool. The highlight is a c.2017 entertainment barn, beautiful and versatile, with hand-hewn beams, reclaimed wood, pine floors and ceiling, and expansive sliding glass doors that open to rolling views. The space is a master class in modern rustic elegance with Scandinavian influences including the sleek kitchen featuring two long counters, one with a striking full-height stone backsplash, luxury appliances, limestone floors, and a walk-in pantry. The barn also includes a woodstove, half bath, heated chicken coop, cupola, 3-large bays underneath and south side roof solar panels. Trails, sledding hills, and abundant wildlife surround the home, with a whole-house generator.
Active
Listed by:
Kristin Claire,
LandVest, Inc./New Hampshire 603-228-2020
Price cut: $120K (10/20)
$2,250,000
541 South Road, Hopkinton, NH 03229
5beds
6,083sqft
Est.:
Single Family Residence
Built in 1999
25.3 Acres Lot
$2,168,800 Zestimate®
$370/sqft
$-- HOA
What's special
Breathtaking viewsFieldstone fireplaceSpacious sun-filled roomsSaline gunite poolHand-hewn beamsReclaimed woodGuest apartment
- 212 days |
- 2,640 |
- 165 |
Zillow last checked: 8 hours ago
Listing updated: December 11, 2025 at 07:38am
Listed by:
Kristin Claire,
LandVest, Inc./New Hampshire 603-228-2020
Source: PrimeMLS,MLS#: 5046585
Tour with a local agent
Facts & features
Interior
Bedrooms & bathrooms
- Bedrooms: 5
- Bathrooms: 6
- Full bathrooms: 2
- 3/4 bathrooms: 2
- 1/2 bathrooms: 2
Heating
- Electric, Radiant Floor, Mini Split
Cooling
- Wall Unit(s), Mini Split
Appliances
- Included: Gas Cooktop, Dishwasher, Dryer, Freezer, Microwave, Wall Oven, Refrigerator, Washer, Induction Cooktop, Warming Drawer, Exhaust Fan
Features
- Basement: Finished,Full,Walkout,Walk-Out Access
Interior area
- Total structure area: 6,083
- Total interior livable area: 6,083 sqft
- Finished area above ground: 4,734
- Finished area below ground: 1,349
Video & virtual tour
Property
Parking
- Total spaces: 6
- Parking features: Paved
- Garage spaces: 6
Features
- Levels: 3
- Stories: 3
- Has view: Yes
- View description: Mountain(s)
- Frontage length: Road frontage: 322
Lot
- Size: 25.3 Acres
- Features: Country Setting, Landscaped, Level, Open Lot, Sloped, Trail/Near Trail, Walking Trails, Wooded, Near Shopping, Near Skiing, Near Hospital, Near School(s)
Details
- Parcel number: HOPNM00237B000008L000000
- Zoning description: R4 Res
Construction
Type & style
- Home type: SingleFamily
- Architectural style: Colonial
- Property subtype: Single Family Residence
Materials
- Post and Beam, Wood Frame, Wood Siding
- Foundation: Concrete
- Roof: Asphalt Shingle
Condition
- New construction: No
- Year built: 1999
Utilities & green energy
- Electric: 200+ Amp Service, Generator
- Sewer: Septic Tank
- Utilities for property: Propane, Underground Utilities
Community & HOA
Location
- Region: Hopkinton
Financial & listing details
- Price per square foot: $370/sqft
- Tax assessed value: $1,582,464
- Annual tax amount: $34,640
- Date on market: 6/15/2025
- Road surface type: Paved
Estimated market value
$2,168,800
$2.06M - $2.28M
$6,171/mo
Price history
Price history
| Date | Event | Price |
|---|---|---|
| 10/20/2025 | Price change | $2,250,000-5.1%$370/sqft |
Source: | ||
| 9/12/2025 | Listed for sale | $2,370,000$390/sqft |
Source: | ||
| 7/29/2025 | Contingent | $2,370,000$390/sqft |
Source: | ||
| 6/15/2025 | Listed for sale | $2,370,000+115.5%$390/sqft |
Source: | ||
| 4/7/2005 | Sold | $1,100,000$181/sqft |
Source: Public Record Report a problem | ||
Public tax history
Public tax history
| Year | Property taxes | Tax assessment |
|---|---|---|
| 2024 | $34,640 +5.8% | $1,582,464 +69.3% |
| 2023 | $32,734 +3% | $934,720 -5.1% |
| 2022 | $31,770 +10.8% | $985,128 +0.5% |
Find assessor info on the county website
BuyAbility℠ payment
Est. payment
$12,644/mo
Principal & interest
$8725
Property taxes
$3131
Home insurance
$788
Climate risks
Neighborhood: 03229
Nearby schools
GreatSchools rating
- 5/10Harold Martin SchoolGrades: PK-3Distance: 0.8 mi
- 6/10Hopkinton Middle SchoolGrades: 7-8Distance: 4.4 mi
- 10/10Hopkinton High SchoolGrades: 9-12Distance: 4.4 mi
Schools provided by the listing agent
- Elementary: Harold Martin School
- Middle: Hopkinton Middle School
- High: Hopkinton High School
- District: Hopkinton School District
Source: PrimeMLS. This data may not be complete. We recommend contacting the local school district to confirm school assignments for this home.
- Loading
- Loading
