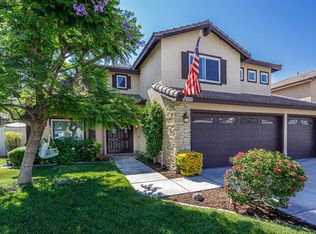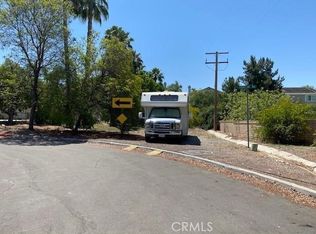Sold for $859,000
Listing Provided by:
Maricarmen Pulido Ruiz DRE #01714090 951-545-3898,
The Real Estate Firm
Bought with: Seven Gables Real Estate
$859,000
5410 Canmore Ct, Riverside, CA 92507
4beds
2,617sqft
Single Family Residence
Built in 1998
0.29 Acres Lot
$855,700 Zestimate®
$328/sqft
$4,604 Estimated rent
Home value
$855,700
$779,000 - $941,000
$4,604/mo
Zestimate® history
Loading...
Owner options
Explore your selling options
What's special
Step into luxury with this exquisite 4-bedroom plus loft, 3-bathroom home, nestled in the highly sought-after Canyon Crest community. Located on a secluded cul-de-sac just two blocks from Sycamore Highlands Park—complete with a playground, courts, picnic tables, and gorgeous views—this residence offers an unparalleled resort ambiance, blending elegance with comfort. Plus, it’s directly across the street from Sycamore Canyon Wilderness Park, including the scenic Sycamore Canyon Park Trail. The entire home has been freshly painted, showcasing travertine stone and hardwood floors throughout, complemented by new carpeting. The open-concept design creates a seamless flow between spaces, featuring a formal living room and a separate family room—perfect for both relaxation and entertaining. The spacious, updated kitchen boasts a huge island with an attached breakfast bar, ideal for casual dining and social gatherings. Adjacent to the kitchen, you’ll find a convenient laundry room and a downstairs bedroom with a full bathroom for added flexibility. Upstairs, the versatile loft greets you at the top of the landing, enhancing the airy feel of the home, alongside three additional bedrooms. The primary suite is a true retreat, complete with a resort-like bathroom featuring a relaxing spa tub and a massive walk-in closet. Designer-updated bathrooms and kitchen elevate the home with modern finishes and style. Step outside to a beautifully landscaped backyard—an entertainer’s dream—featuring a Bogner pool & spa with an in-floor self-cleaning system, surrounded by optional gates for safety. Enjoy stunning views of the canyons and community from your private oasis. This property also prioritizes energy efficiency with fully PAID OFF SOLAR PANELS, automatic timed sprinkler systems front & back and light systems, and a locked shed for extra storage. Conveniently located 2.2 miles from UC Riverside, and with easy freeway access, this home perfectly balances tranquility and accessibility. Words can’t fully capture this estate—it must be seen to be appreciated. Don’t miss your chance to own this luxurious retreat in one of Riverside’s most desirable neighborhoods! Paid off Solar offers considerable savings! Past utility bills available.
Zillow last checked: 8 hours ago
Listing updated: July 19, 2025 at 08:27am
Listing Provided by:
Maricarmen Pulido Ruiz DRE #01714090 951-545-3898,
The Real Estate Firm
Bought with:
Matthew Bolen, DRE #02073099
Seven Gables Real Estate
Source: CRMLS,MLS#: SW25046998 Originating MLS: California Regional MLS
Originating MLS: California Regional MLS
Facts & features
Interior
Bedrooms & bathrooms
- Bedrooms: 4
- Bathrooms: 3
- Full bathrooms: 3
- Main level bathrooms: 1
- Main level bedrooms: 1
Primary bedroom
- Features: Primary Suite
Bedroom
- Features: Bedroom on Main Level
Bathroom
- Features: Bathtub, Dual Sinks, Remodeled, Separate Shower
Kitchen
- Features: Granite Counters, Kitchen Island, Kitchen/Family Room Combo, Remodeled, Updated Kitchen
Other
- Features: Walk-In Closet(s)
Heating
- Central
Cooling
- Central Air
Appliances
- Included: Convection Oven, Dishwasher, Disposal, Gas Range, Microwave, Refrigerator, Dryer
- Laundry: Inside, Laundry Room
Features
- Cathedral Ceiling(s), Separate/Formal Dining Room, Granite Counters, High Ceilings, Open Floorplan, Bedroom on Main Level, Primary Suite, Walk-In Closet(s)
- Flooring: Carpet, See Remarks, Tile, Wood
- Doors: Sliding Doors
- Has fireplace: Yes
- Fireplace features: Family Room
- Common walls with other units/homes: No Common Walls
Interior area
- Total interior livable area: 2,617 sqft
Property
Parking
- Total spaces: 3
- Parking features: Driveway, Garage Faces Front, Garage, On Street
- Attached garage spaces: 3
Features
- Levels: Two
- Stories: 2
- Entry location: 1
- Exterior features: Awning(s)
- Has private pool: Yes
- Pool features: In Ground, Private
- Has spa: Yes
- Spa features: In Ground, Private
- Fencing: Wood
- Has view: Yes
- View description: Neighborhood, Peek-A-Boo
Lot
- Size: 0.29 Acres
- Features: 0-1 Unit/Acre, Back Yard, Cul-De-Sac, Yard
Details
- Parcel number: 256361014
- Special conditions: Standard
Construction
Type & style
- Home type: SingleFamily
- Property subtype: Single Family Residence
Condition
- Updated/Remodeled,Turnkey
- New construction: No
- Year built: 1998
Utilities & green energy
- Sewer: Public Sewer
- Water: Public
Community & neighborhood
Community
- Community features: Park, Sidewalks
Location
- Region: Riverside
Other
Other facts
- Listing terms: Cash,Conventional,FHA,Submit,VA Loan
Price history
| Date | Event | Price |
|---|---|---|
| 7/17/2025 | Sold | $859,000$328/sqft |
Source: | ||
| 6/5/2025 | Pending sale | $859,000$328/sqft |
Source: | ||
| 5/8/2025 | Price change | $859,000-2.3%$328/sqft |
Source: | ||
| 3/14/2025 | Listed for sale | $879,000+56.7%$336/sqft |
Source: | ||
| 6/12/2015 | Sold | $561,000-3.2%$214/sqft |
Source: Public Record Report a problem | ||
Public tax history
| Year | Property taxes | Tax assessment |
|---|---|---|
| 2025 | $7,663 +3.4% | $674,227 +2% |
| 2024 | $7,412 +0.5% | $661,008 +2% |
| 2023 | $7,378 +1.9% | $648,048 +2% |
Find assessor info on the county website
Neighborhood: Canyon Crest
Nearby schools
GreatSchools rating
- 5/10Emerson Elementary SchoolGrades: K-6Distance: 2.4 mi
- 6/10University Heights Middle SchoolGrades: 7-8Distance: 2.8 mi
- 5/10John W. North High SchoolGrades: 9-12Distance: 2.8 mi
Get a cash offer in 3 minutes
Find out how much your home could sell for in as little as 3 minutes with a no-obligation cash offer.
Estimated market value$855,700
Get a cash offer in 3 minutes
Find out how much your home could sell for in as little as 3 minutes with a no-obligation cash offer.
Estimated market value
$855,700

