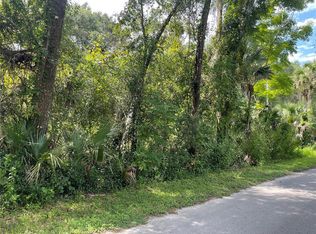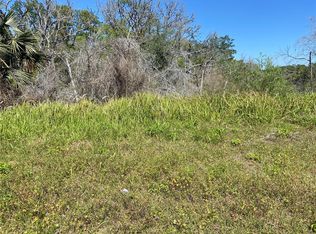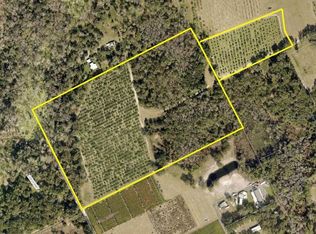This 4 bedroom 2 bath home on 2.5 acres is in move-in ready condition - new carpet and interior painting - Hardy Board exterior. Beautiful mature oak trees are scattered throughout the fully fenced 2.5 acres, ideal for horses, with additional privacy fence in the backyard which has room to build a pool. Across the entire front of the home is a covered porch which would be a perfect place for rocking chairs so you can sit and enjoy the country setting. The vaulted ceilings in the foyer, living room, dining room, kitchen and hall give a spacious feeling. Check out the kitchen photos and you will be impressed by the beautiful oak cabinets and counter space. A breakfast bar separates the kitchen from the dining room. The large living room has double French doors leading out on to a covered patio. The split bedroom design has a master bedroom with en-suite/large double shower and walk-in closet. The additional three bedrooms share a bathroom with tub/shower combination. Each bedroom has been wired for TV reception. Next to the kitchen is the utility room with washer/dryer hook-up and tub. The exterior is constructed of Hardy Board siding for easy maintenance. A 12x14 building is included for extra storage. The property is conveniently located to shopping, elementary school, Deleon Springs State Park, Deleon Springs Ranch, Daytona area beaches, and medical facilities. If you are looking for a home on acreage with a country feeling but still conveniently located, be sure to check out this property.
This property is off market, which means it's not currently listed for sale or rent on Zillow. This may be different from what's available on other websites or public sources.



